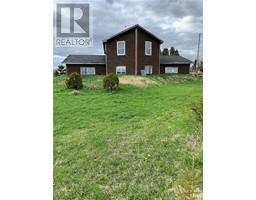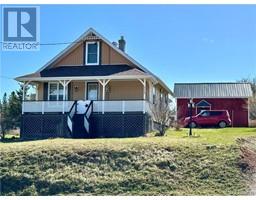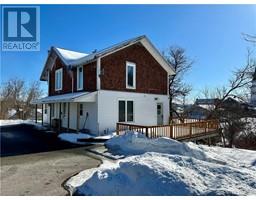744 Enterprise Road, Plaster Rock, New Brunswick, CA
Address: 744 Enterprise Road, Plaster Rock, New Brunswick
Summary Report Property
- MKT IDNB098854
- Building TypeHouse
- Property TypeSingle Family
- StatusBuy
- Added2 weeks ago
- Bedrooms3
- Bathrooms1
- Area1390 sq. ft.
- DirectionNo Data
- Added On03 May 2024
Property Overview
New Listing! Sitting on 12.7 Acres Beautiful Home for the Country Fan's sitting on 12.7 Acres. Great for owner's of one or two horse or to have your own little hobby farm. Nature at it's finest! Enjoy the peacefulness and the fresh air! Large open Kitchen with plenty of cabinet and counter space. Nice Dining area with two step lower for bright living room with 9 ft ceiling with the woodstove and lease mini split, also featuring double patio door for brightness leading to front porch 10ft x 23 to enjoy your morning coffee. New Jet bathtub (5 yrs old) and cabinet with sink. Three nice size bedroom (2 have double closet space) Possibility of workshop space in basement and having laundry in basement or main floor. Very large storage space wit shelve and cabinet for office space in basement. Internet is xplore net with 5 G and House Meter has been updated. Beautiful little stream running along the land in back & on the side. Don't miss out! Call for appointment 24 HOurs notice! Serious and financing approval will be appreciated! (id:51532)
Tags
| Property Summary |
|---|
| Building |
|---|
| Level | Rooms | Dimensions |
|---|---|---|
| Main level | Primary Bedroom | 13' x 11'1'' |
| Bedroom | 9' x 13' | |
| Bedroom | 11' x 10'2'' | |
| Laundry room | 10' x 9' | |
| Living room | 16'4'' x 22' | |
| 3pc Bathroom | 7' x 10' | |
| Dining room | 11' x 12' | |
| Kitchen | 13'8'' x 17' |
| Features | |||||
|---|---|---|---|---|---|
| Level lot | Treed | Heat Pump | |||































