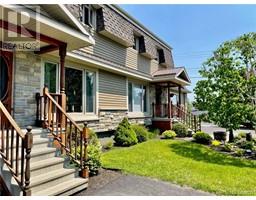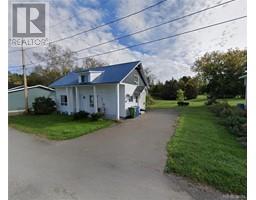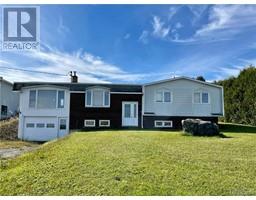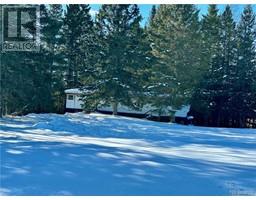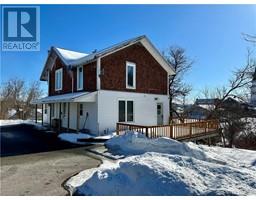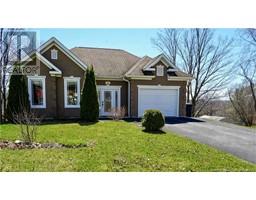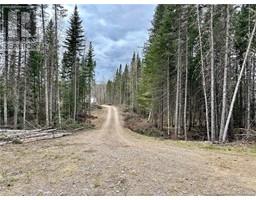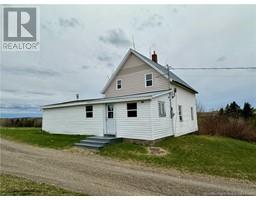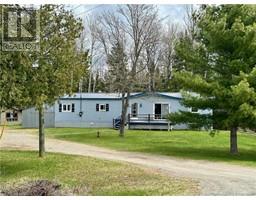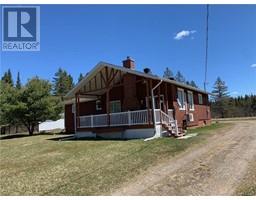311 Main Street, Plaster Rock, New Brunswick, CA
Address: 311 Main Street, Plaster Rock, New Brunswick
Summary Report Property
- MKT IDNB097324
- Building TypeHouse
- Property TypeSingle Family
- StatusBuy
- Added2 weeks ago
- Bedrooms1
- Bathrooms1
- Area625 sq. ft.
- DirectionNo Data
- Added On02 May 2024
Property Overview
Welcome to this beautifully renovated home in Plaster Rock! There is so much to love about this property! Located in the village of Plaster Rock, this home is situated on almost 1/2 acre of land and is close to all amenities. Inside the home is totally renovated with too many updates to mention and is tastefully decorated. The internal laundry is integrated with the main floor spacious bathroom, giving you the ultimate single-level living. This property comes complete with 2 separate heat pumps for heating in the winter and cooling in the summer. Not only does this home come with all the appliances included, but the added inclusions make it almost fully furnished! Step outside and you will find decorated flower gardens with a nice storage shed (8' x 6'). It also has a large insulated garage (24' x 14') that could double as a workshop. Additionally, a new extension has been added to the garage (10 x 20) providing lots of storage space. This property is simply outstanding and is priced to sell. Call today to book your own personal tour! (id:51532)
Tags
| Property Summary |
|---|
| Building |
|---|
| Land |
|---|
| Level | Rooms | Dimensions |
|---|---|---|
| Main level | Foyer | 6'6'' x 7'6'' |
| Bedroom | 17'6'' x 8'9'' | |
| Living room | 9'7'' x 13'5'' | |
| Dining room | 13'6'' x 7'6'' | |
| Bath (# pieces 1-6) | 9'6'' x 9' | |
| Kitchen | 13' x 9' |
| Features | |||||
|---|---|---|---|---|---|
| Balcony/Deck/Patio | Detached Garage | Garage | |||
| Garage | Heat Pump | ||||





















































