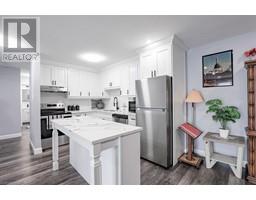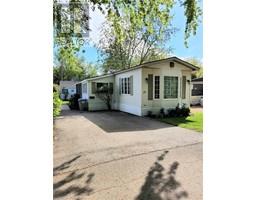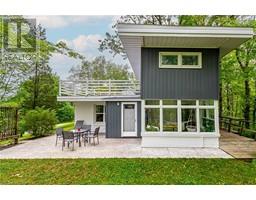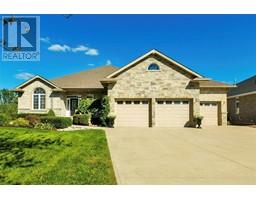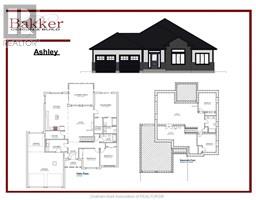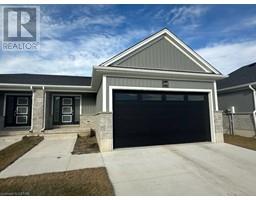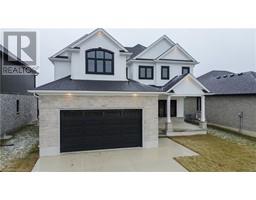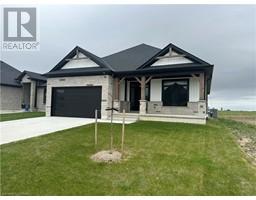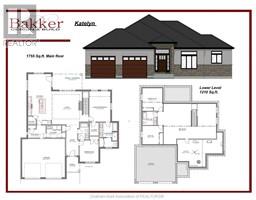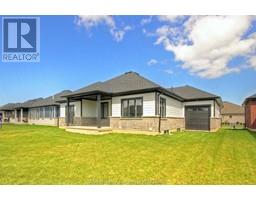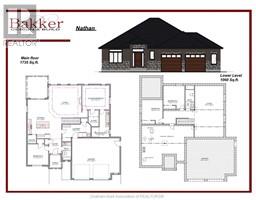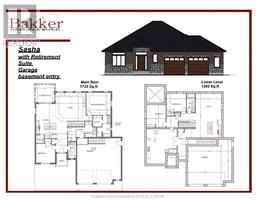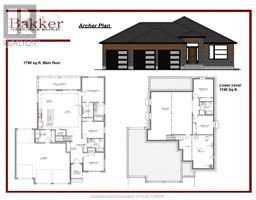4895 LAKESHORE Road Unit# A21 Plympton Wyoming, Plympton-Wyoming, Ontario, CA
Address: 4895 LAKESHORE Road Unit# A21, Plympton-Wyoming, Ontario
2 Beds1 Baths685 sqftStatus: Buy Views : 230
Price
$220,000
Summary Report Property
- MKT ID40458665
- Building TypeMobile Home
- Property TypeSingle Family
- StatusBuy
- Added10 weeks ago
- Bedrooms2
- Bathrooms1
- Area685 sq. ft.
- DirectionNo Data
- Added On14 Feb 2024
Property Overview
Welcome to this 2010, two bedroom, Skyline Manufactured Mobile Home with master bedroom, walk-in closet and laundry room addition. Nice, tall ceilings for the feeling of added spaciousness. Plenty of storage throughout the unit. Access to a 23 X 12 foot deck from both the living room and laundry room. Gazebo and shed pictured will be removed prior to closing as park management has notified owner that they are not compliant with park rules. Located in the quiet, year round section at the back of Paradise Valley Camping, Seasonal and Year Round Resort. Park has two swimming pools, playground and activity programs. Close to Lake Huron beaches and area golf courses. (id:51532)
Tags
| Property Summary |
|---|
Property Type
Single Family
Building Type
Mobile Home
Storeys
1
Square Footage
685.0000
Subdivision Name
Plympton Wyoming
Title
Leasehold
Land Size
under 1/2 acre
Built in
2010
| Building |
|---|
Bedrooms
Above Grade
2
Bathrooms
Total
2
Interior Features
Appliances Included
Refrigerator, Satellite Dish, Stove, Microwave Built-in, Gas stove(s), Window Coverings
Basement Type
None
Building Features
Features
Country residential, Gazebo
Foundation Type
Block
Style
Detached
Architecture Style
Mobile Home
Square Footage
685.0000
Rental Equipment
None
Fire Protection
Smoke Detectors
Structures
Shed
Heating & Cooling
Cooling
Window air conditioner
Heating Type
Forced air
Utilities
Utility Type
Electricity(Available),Natural Gas(Available),Telephone(Available)
Utility Sewer
Sanitary sewer
Water
Municipal water
Exterior Features
Exterior Finish
Vinyl siding
Pool Type
Pool
Neighbourhood Features
Community Features
Quiet Area, Community Centre
Amenities Nearby
Beach, Golf Nearby, Park
| Land |
|---|
Other Property Information
Zoning Description
Res
| Level | Rooms | Dimensions |
|---|---|---|
| Main level | Laundry room | 6'1'' x 5'9'' |
| 3pc Bathroom | Measurements not available | |
| Bedroom | 8'2'' x 9'2'' | |
| Primary Bedroom | 11'8'' x 11'3'' | |
| Eat in kitchen | 12'3'' x 11'0'' | |
| Living room | 13'3'' x 11'0'' |
| Features | |||||
|---|---|---|---|---|---|
| Country residential | Gazebo | Refrigerator | |||
| Satellite Dish | Stove | Microwave Built-in | |||
| Gas stove(s) | Window Coverings | Window air conditioner | |||



































