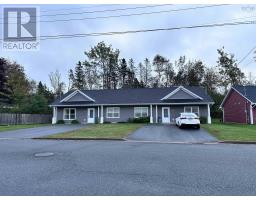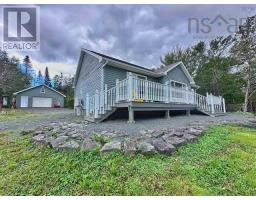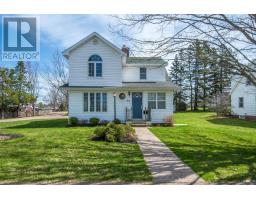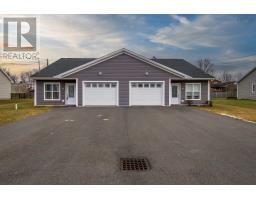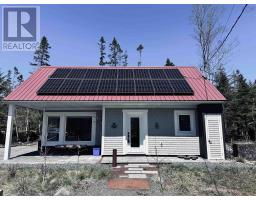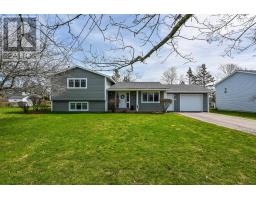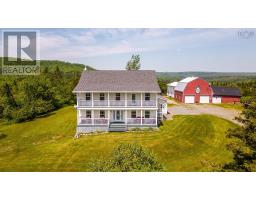134 Wyvern Road, Poison Lake, Nova Scotia, CA
Address: 134 Wyvern Road, Poison Lake, Nova Scotia
Summary Report Property
- MKT ID202409087
- Building TypeHouse
- Property TypeSingle Family
- StatusBuy
- Added2 weeks ago
- Bedrooms2
- Bathrooms2
- Area1364 sq. ft.
- DirectionNo Data
- Added On02 May 2024
Property Overview
Welcome to 134 Wyvern Rd, a picturesque property that serves beautifully as a year-round home or a splendid retreat for all seasons. Nestled just 35 minutes from the exhilarating slopes of Ski Wentworth and close to the vibrant trails for trout fishing along River Philip, snowmobiling at Cumberland Snowmobile Club, and boundless ATV paths, this location is a haven for those who thrive on outdoor adventures. Directly across from this serene getaway, you?ll find a tranquil lake that?s perfect for kayaking and paddleboarding, alongside public spots for swimming and winter skating. The property itself boasts a generous wrap-around verandah from which you can enjoy panoramic views of the lake, providing a perfect setting for relaxing or entertaining. Inside, the home features a comfortable layout with two bedrooms and 1.5 bathrooms. The primary bedroom offers a stunning view of the lake, ensuring a serene start and end to your day, while the second bedroom is thoughtfully equipped with custom-built bunk beds, ideal for family or guests. This home is more than just a place to stay?it?s a lifestyle, offering peace, privacy, and endless recreational activities right at your doorstep. Whether you?re looking for a permanent residence or a seasonal escape, this property is truly a gem. (id:51532)
Tags
| Property Summary |
|---|
| Building |
|---|
| Level | Rooms | Dimensions |
|---|---|---|
| Second level | Primary Bedroom | 10. x 21.4 |
| Bedroom | 15.1 x 8.3 | |
| Laundry room | 5.11 x 5.8 | |
| Bath (# pieces 1-6) | 4pc | |
| Main level | Bath (# pieces 1-6) | 2pc |
| Kitchen | 14.4 x 8.3 | |
| Living room | 21.4 x 13 | |
| Dining room | 10.10 x 8.3 | |
| Mud room | 8.8 x 7.10 | |
| Storage | 19.6 x 12.3 |
| Features | |||||
|---|---|---|---|---|---|
| Stove | Dishwasher | Refrigerator | |||
| Heat Pump | |||||









































