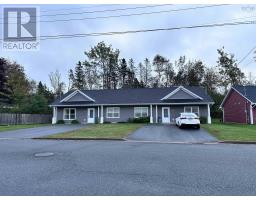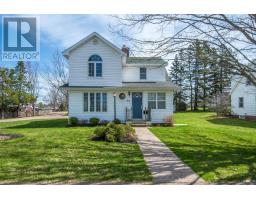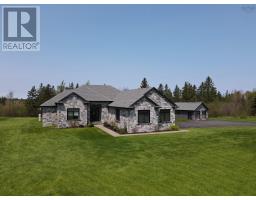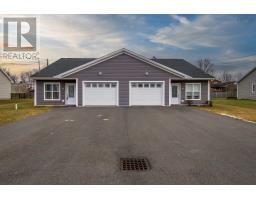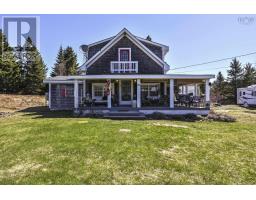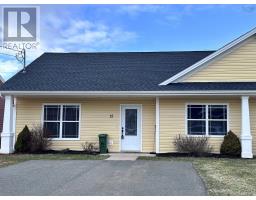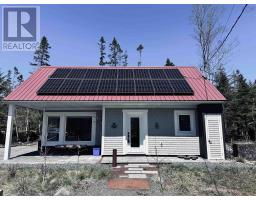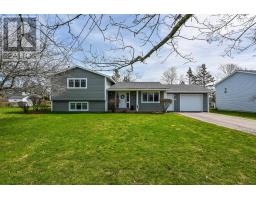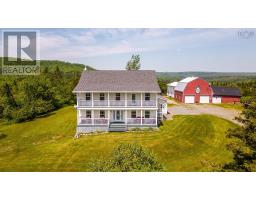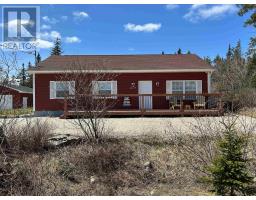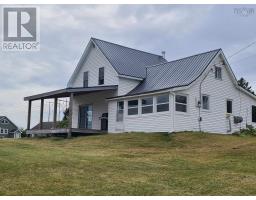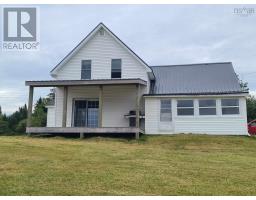43 Lorenzos Way, Sutherlands Lake, Nova Scotia, CA
Address: 43 Lorenzos Way, Sutherlands Lake, Nova Scotia
Summary Report Property
- MKT ID202401307
- Building TypeHouse
- Property TypeSingle Family
- StatusBuy
- Added14 weeks ago
- Bedrooms3
- Bathrooms2
- Area2100 sq. ft.
- DirectionNo Data
- Added On23 Jan 2024
Property Overview
Discover 43 Lorenzos Way, an exceptional property that marries modern comfort with the beauty of nature. Featuring 3 bedrooms, 2 bathrooms, a double detached garage, and a spacious private lot, this home offers a unique opportunity to enjoy the best of year-round living. This home boasts a comfortable and inviting interior. The three bedrooms provide ample space for family and guests, with the master suite offering stunning lake views to greet you each morning. Beyond its walls, the property offers an array of outdoor amenities. A double detached garage ensures secure storage for vehicles and recreational gear. But the real charm lies in its surroundings. Located just a minute away from Sutherland Lake public lake access, residents can easily enjoy water activities, fishing, and lakeside relaxation. The deck offers a perfect vantage point to savor the mesmerizing lake views. This versatile property is suitable for year-round living or as a seasonal retreat. It caters to adventure seekers in all seasons. Winter enthusiasts can access over 200 kilometers of groomed snowmobile trails, providing thrilling experiences in the winter landscape. For those who prefer downhill fun, Ski Wentworth is only a 25-minute drive away. 43 Lorenzos Way is more than just a property; it's an invitation to a lifestyle of tranquility and adventure. With its natural beauty, modern amenities, and endless outdoor opportunities, it provides the ideal canvas for your dream life. Whether you're seeking relaxation or recreation, this home is ready to embrace your vision. Seize the opportunity to experience 43 Lorenzos Way; book your viewing today! (id:51532)
Tags
| Property Summary |
|---|
| Building |
|---|
| Level | Rooms | Dimensions |
|---|---|---|
| Basement | Bedroom | 12. x 15.5 |
| Recreational, Games room | 17.4 x 24.6 | |
| Utility room | 30.6 x 15.2 | |
| Main level | Den | 7.11 x 10.10 |
| Kitchen | 9.3 x 11.11 | |
| Living room | 17.8 x 16 | |
| Dining room | 10.2 x 9.5 | |
| Primary Bedroom | 12.1 x 15.9 | |
| Ensuite (# pieces 2-6) | 3pc |
| Features | |||||
|---|---|---|---|---|---|
| Garage | Detached Garage | Gravel | |||
| Heat Pump | |||||


















































