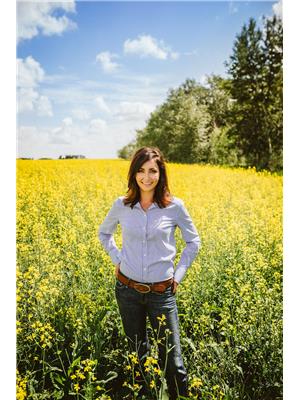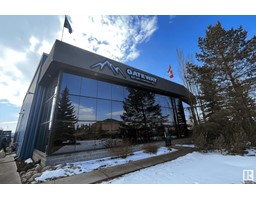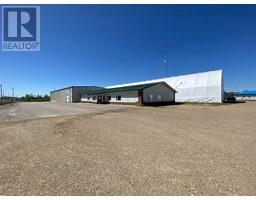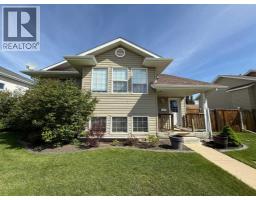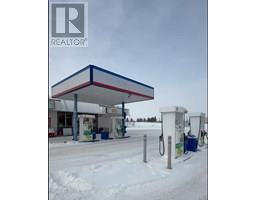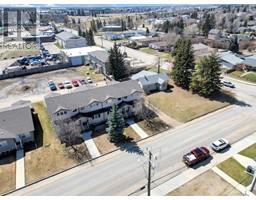5105 60 Avenue Central Ponoka, Ponoka, Alberta, CA
Address: 5105 60 Avenue, Ponoka, Alberta
Summary Report Property
- MKT IDA2214029
- Building TypeHouse
- Property TypeSingle Family
- StatusBuy
- Added6 days ago
- Bedrooms3
- Bathrooms1
- Area820 sq. ft.
- DirectionNo Data
- Added On26 Apr 2025
Property Overview
Step into this cared-for 1960s bungalow, nestled in the heart of central Ponoka. With great curb appeal and numerous exterior updates, this home blends vintage charm with modern comfort.Recent upgrades include newer siding, roof, and windows for peace of mind. The furnace and hot water tank were both replaced in 2009, making it move-in ready. Inside, you’ll find 3 cozy bedrooms, perfect for a family or first-time buyers.Enjoy the massive backyard complete with a brand-new fence—ideal for kids, pets, or backyard BBQs. The property backs onto a quiet lane and features a double detached garage, equipped with a new heater and workbenches—perfect for hobbyists or extra storage.A solid, one-family-owned home waiting for your personal touch. (id:51532)
Tags
| Property Summary |
|---|
| Building |
|---|
| Land |
|---|
| Level | Rooms | Dimensions |
|---|---|---|
| Lower level | Laundry room | 13.42 Ft x 11.08 Ft |
| Bedroom | 18.58 Ft x 10.75 Ft | |
| Main level | Other | 5.92 Ft x 4.08 Ft |
| Other | 8.50 Ft x 4.25 Ft | |
| Living room | 12.58 Ft x 11.50 Ft | |
| Bedroom | 11.42 Ft x 8.33 Ft | |
| Primary Bedroom | 16.17 Ft x 7.75 Ft | |
| 4pc Bathroom | 8.08 Ft x 4.92 Ft | |
| Kitchen | 11.50 Ft x 10.92 Ft |
| Features | |||||
|---|---|---|---|---|---|
| Back lane | PVC window | Detached Garage(2) | |||
| Cooktop - Electric | Dishwasher | Freezer | |||
| Oven - Built-In | Washer & Dryer | None | |||






































