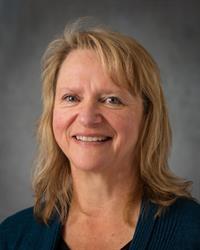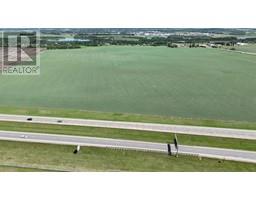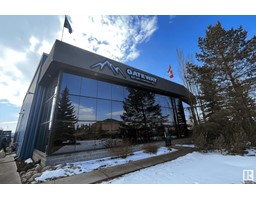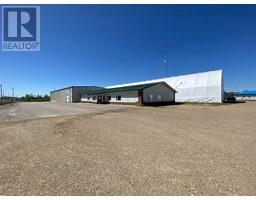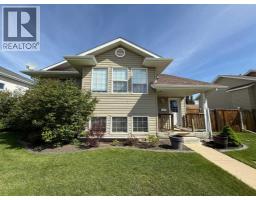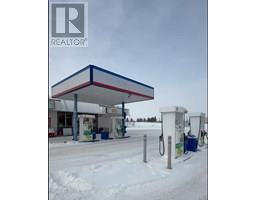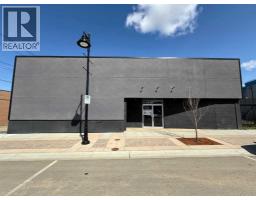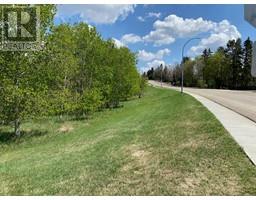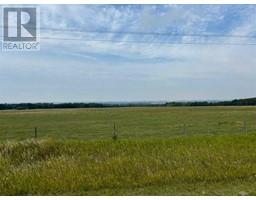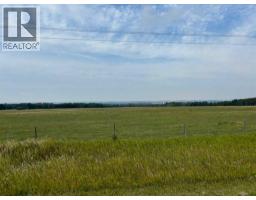1, 5117 54 Avenue Central Ponoka, Ponoka, Alberta, CA
Address: 1, 5117 54 Avenue, Ponoka, Alberta
Summary Report Property
- MKT IDA2212121
- Building TypeDuplex
- Property TypeSingle Family
- StatusBuy
- Added6 weeks ago
- Bedrooms2
- Bathrooms1
- Area1020 sq. ft.
- DirectionNo Data
- Added On02 May 2025
Property Overview
Well-Maintained Half Duplex – Ideal for Empty Nesters or Busy Singles!This charming half duplex with an attached single garage has been lovingly maintained over the years. Featuring 2 spacious bedrooms and a well-appointed bathroom with a large shower, this home offers comfort and convenience all on one level. Enjoy the ease of main floor laundry, complete with a laundry sink and ample cupboard space for storage.. Outside, the low-maintenance yard is perfect for those looking for a relaxed lifestyle without the hassle of extensive upkeep. Whether you're downsizing or just starting out, this home is a perfect fit! Solar tubes throughout offer an abundance of natural light. Concrete crawl space with furnace and on-demand hot water offers plenty of space for storage. Low maintenance yard make this home perfect for the empty nesters or busy singles. Quick possession is available. (id:51532)
Tags
| Property Summary |
|---|
| Building |
|---|
| Land |
|---|
| Level | Rooms | Dimensions |
|---|---|---|
| Main level | Kitchen | 11.00 Ft x 7.83 Ft |
| Dining room | 12.58 Ft x 10.00 Ft | |
| Living room | 14.00 Ft x 14.00 Ft | |
| Primary Bedroom | 12.00 Ft x 10.00 Ft | |
| Bedroom | 10.00 Ft x 9.67 Ft | |
| 3pc Bathroom | .00 Ft x .00 Ft |
| Features | |||||
|---|---|---|---|---|---|
| Garage | Heated Garage | Attached Garage(1) | |||
| Refrigerator | Dishwasher | Stove | |||
| Microwave | Window Coverings | Garage door opener | |||
| Washer/Dryer Stack-Up | None | ||||















