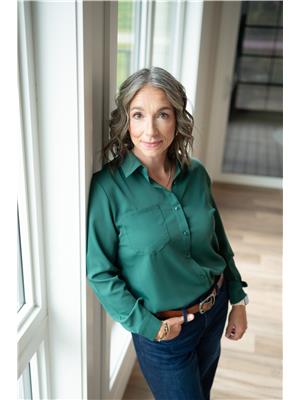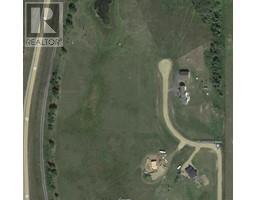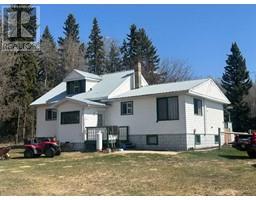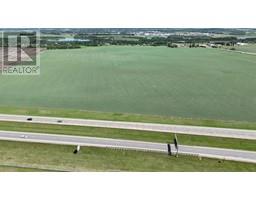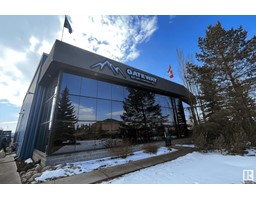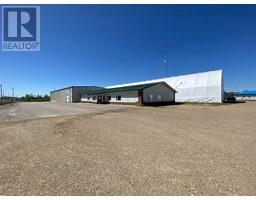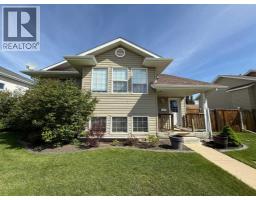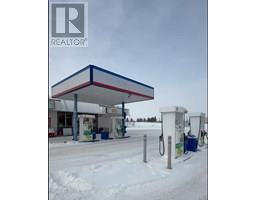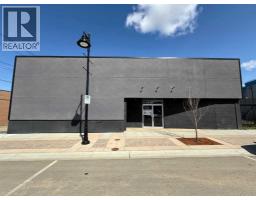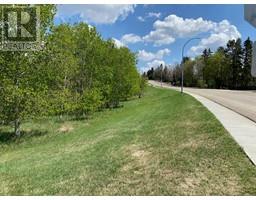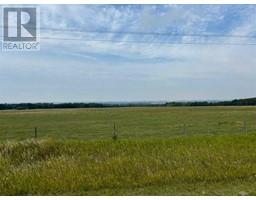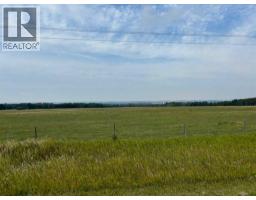5228 42 Street Close Riverside, Ponoka, Alberta, CA
Address: 5228 42 Street Close, Ponoka, Alberta
Summary Report Property
- MKT IDA2212276
- Building TypeHouse
- Property TypeSingle Family
- StatusBuy
- Added8 weeks ago
- Bedrooms6
- Bathrooms3
- Area1622 sq. ft.
- DirectionNo Data
- Added On16 Apr 2025
Property Overview
Are you ready for the dream property combining country living feeling in town limits? This wonderful home on a FULL 1 ACRE heavily treed lot, on a dead end street offering exceptional privacy. On one side, the property borders an undeveloped, treed one-acre lot, and the mature trees behind the home extend to a quiet road, creating a natural buffer and peaceful surroundings. Inside, you’ll find it has been FULLY updated; with main floor living and a full suite in the basement….this is ONE of a KIND!! Sitting on the West facing multi-level back deck and surrounded by trees will truly feel like you are living in the country. The main floor is very well laid out with a massive kitchen and dining area and wonderful living room with vaulted ceilings and a cozy 3-sided fireplace. There are two additional bedrooms, a full bathroom and a Large Primary bedroom with full ensuite that steps out onto the glorious back deck. The basement has been completely finished with multi-use and function in mind! A Large family/rec. room with another nice sized bedroom tied into the main living of the home; and then it gets creative and unique! Smart planning has added a full suite with the option of 1 OR 2 bedrooms and its own laundry. Access is separated with the walkout basement and is modern and fresh – truly a fresh and inviting space! This in town acreage has its own water well and municipal septic service. There is also a detached super sized 27x28 garage and ample off-street parking. So bring the kids, round up the family, and bring the toys to enjoy all the amenities of town while feeling like your living in the country. This home has been professionally renovated inside and out including windows, roof, trim, plumbing, electrical, flooring, drywall, insulation, fixtures, siding, deck, absolutely everything!….TRULY a GEM! (id:51532)
Tags
| Property Summary |
|---|
| Building |
|---|
| Land |
|---|
| Level | Rooms | Dimensions |
|---|---|---|
| Basement | Recreational, Games room | 13.08 Ft x 18.92 Ft |
| Bedroom | 10.25 Ft x 11.50 Ft | |
| Bedroom | 9.00 Ft x 12.67 Ft | |
| Bedroom | 8.83 Ft x 13.00 Ft | |
| Living room | 11.83 Ft x 10.25 Ft | |
| Other | 5.17 Ft x 8.17 Ft | |
| Kitchen | 9.08 Ft x 9.00 Ft | |
| 3pc Bathroom | 7.25 Ft x 10.08 Ft | |
| Main level | Living room | 21.92 Ft x 13.33 Ft |
| Kitchen | 15.00 Ft x 17.67 Ft | |
| Dining room | 9.50 Ft x 11.00 Ft | |
| Bedroom | 9.92 Ft x 10.08 Ft | |
| Bedroom | 9.92 Ft x 10.17 Ft | |
| 4pc Bathroom | 9.83 Ft x 4.92 Ft | |
| Primary Bedroom | 13.17 Ft x 12.08 Ft | |
| 3pc Bathroom | 5.42 Ft x 6.00 Ft |
| Features | |||||
|---|---|---|---|---|---|
| Treed | No neighbours behind | No Smoking Home | |||
| Detached Garage(2) | Other | Parking Pad | |||
| Refrigerator | Dishwasher | Oven | |||
| Microwave Range Hood Combo | Washer/Dryer Stack-Up | Separate entrance | |||
| Walk out | Suite | None | |||


















































