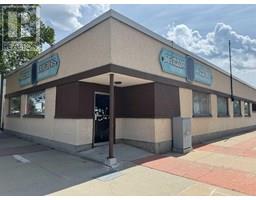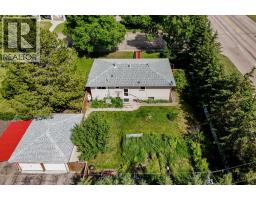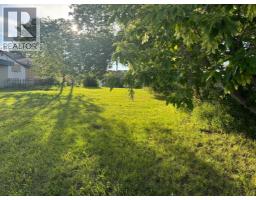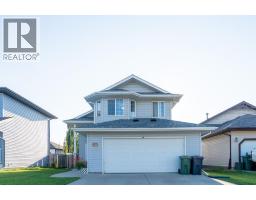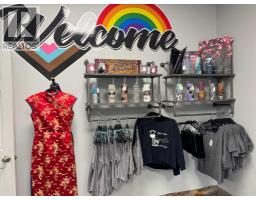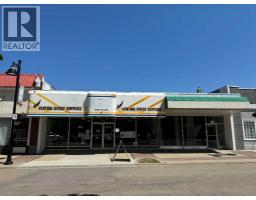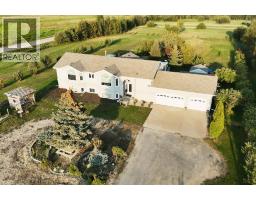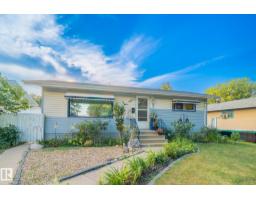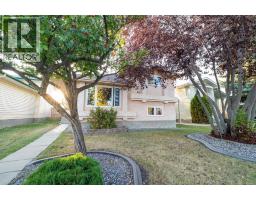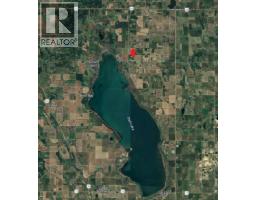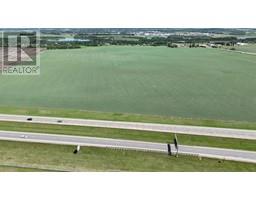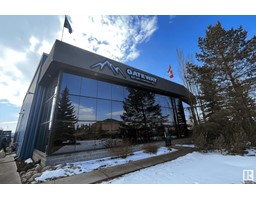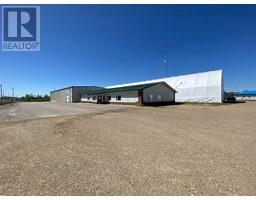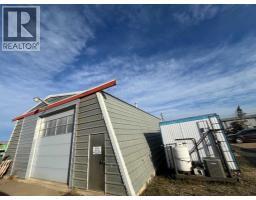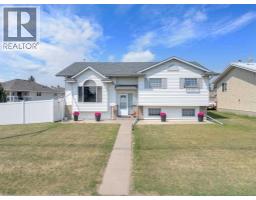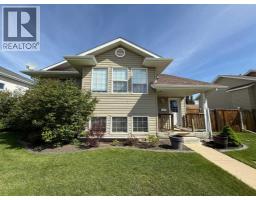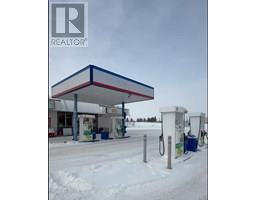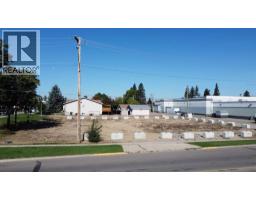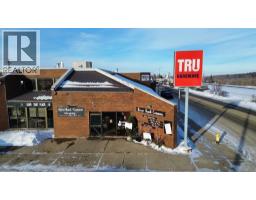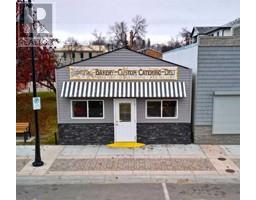5402 59 Street Lucas Heights, Ponoka, Alberta, CA
Address: 5402 59 Street, Ponoka, Alberta
Summary Report Property
- MKT IDA2256881
- Building TypeHouse
- Property TypeSingle Family
- StatusBuy
- Added2 weeks ago
- Bedrooms4
- Bathrooms3
- Area1056 sq. ft.
- DirectionNo Data
- Added On13 Sep 2025
Property Overview
Welcome to Lucas Heights in Ponoka, where this updated bungalow blends modern upgrades with everyday comfort. Set on a corner lot with a fenced yard, this 1,056 sq. ft. home is move-in ready and waiting for its next chapter.Inside, you’ll find fresh flooring, paint, baseboards, and lighting throughout. The new doors, upgraded electrical panel, and stylish finishes show pride of ownership. The kitchen has been refreshed with a new fridge, dishwasher, and hood fan, while the living room offers plenty of natural light to make family time feel warm and welcoming. The primary bedroom now boasts a private ensuite and walk-in closet—because sometimes sharing isn’t all it’s cracked up to be. A second and third full bathroom and an additional bedroom complete the layout, giving you flexibility for guests, kids, or a home office.Outside, the single-car garage with shop space is perfect for projects or storage. RV parking (or a dog run, if four-legged family comes first), a fenced yard, and mature trees add functionality and charm. With vinyl siding for easy maintenance and plenty of updates already done, this home checks the boxes for convenience and value.Located close to schools, shopping, and parks, this quiet Lucas Heights property is ideal for first-time buyers, small families, or anyone looking for a spacious yard without sacrificing proximity to town amenities. (id:51532)
Tags
| Property Summary |
|---|
| Building |
|---|
| Land |
|---|
| Level | Rooms | Dimensions |
|---|---|---|
| Basement | 4pc Bathroom | Measurements not available |
| Bedroom | 10.92 Ft x 13.42 Ft | |
| Laundry room | 10.83 Ft x 11.25 Ft | |
| Bedroom | 10.83 Ft x 10.17 Ft | |
| Main level | 3pc Bathroom | Measurements not available |
| 4pc Bathroom | Measurements not available | |
| Primary Bedroom | 12.58 Ft x 12.83 Ft | |
| Dining room | 11.92 Ft x 8.83 Ft | |
| Bedroom | 10.75 Ft x 8.92 Ft | |
| Kitchen | 11.58 Ft x 8.83 Ft | |
| Living room | 11.75 Ft x 19.67 Ft |
| Features | |||||
|---|---|---|---|---|---|
| See remarks | Back lane | PVC window | |||
| Detached Garage(1) | Refrigerator | Oven - Electric | |||
| Dishwasher | Hood Fan | Washer & Dryer | |||
| None | |||||



















































