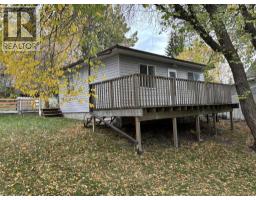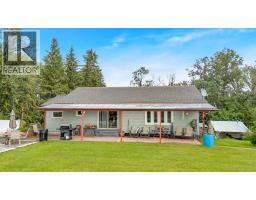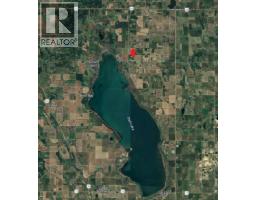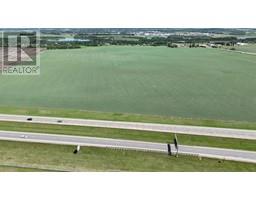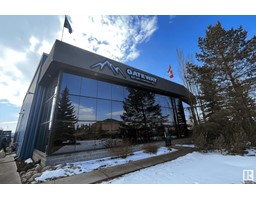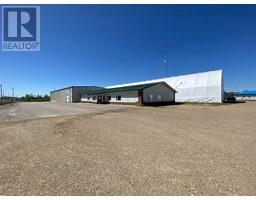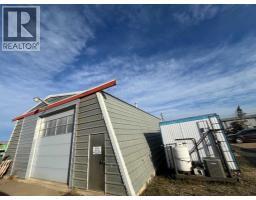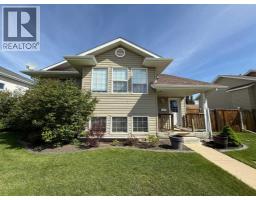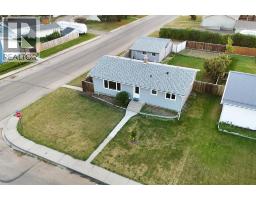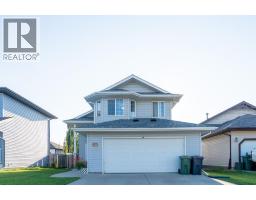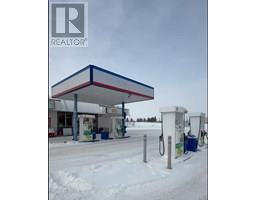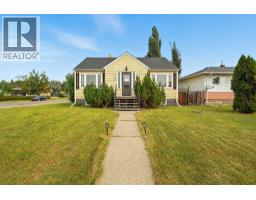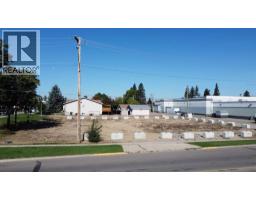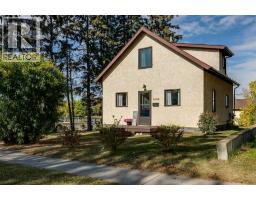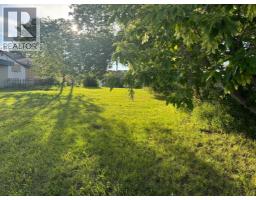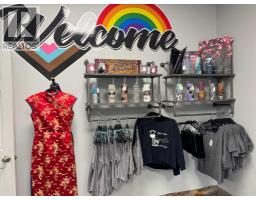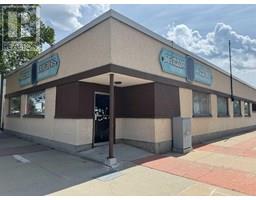6010 57 Avenue Lucas Heights, Ponoka, Alberta, CA
Address: 6010 57 Avenue, Ponoka, Alberta
Summary Report Property
- MKT IDA2229962
- Building TypeHouse
- Property TypeSingle Family
- StatusBuy
- Added15 weeks ago
- Bedrooms4
- Bathrooms3
- Area1312 sq. ft.
- DirectionNo Data
- Added On18 Jun 2025
Property Overview
A four bedroom three bathroom house close to the hospital and schools. An updated home with Corian counters in the kitchen and main bathrooms. A front entry large enough to welcome friends and family without bumping shoulders leads you into the open floor plan of living, dining and kitchen space. The bright kitchen with Corian counters, large pantry and an eating space big enough for an eight person dining set is the heart of the home. A fully updated bathroom that was finished in the last two years is close and convenient. A spacious primary bedroom has another renovated three piece bathroom attached and a walk in closet. Two more equally spacious bedrooms finish out this floor. The basement is bright and airy! A large rec room is the center with another fully renovated bathroom and huge storage area. An attached double garage that is accessible thru the basement is spotless. Outside the back deck leads to a concrete patio and vinyl fenced yard for privacy. Three large gates make backyard access a breeze. A garden spot with established rhubarb are ready for you. Shingles replaced 2 years previously. Home has had all plumbing replaced. Kitchen appliances 2 years old (id:51532)
Tags
| Property Summary |
|---|
| Building |
|---|
| Land |
|---|
| Level | Rooms | Dimensions |
|---|---|---|
| Basement | 4pc Bathroom | 8.83 Ft x 4.92 Ft |
| Bedroom | 12.58 Ft x 14.25 Ft | |
| Laundry room | 8.92 Ft x 9.00 Ft | |
| Recreational, Games room | 28.42 Ft x 18.25 Ft | |
| Storage | 15.42 Ft x 17.50 Ft | |
| Main level | 3pc Bathroom | 5.67 Ft x 8.25 Ft |
| 4pc Bathroom | 7.92 Ft x 8.83 Ft | |
| Bedroom | 12.58 Ft x 9.25 Ft | |
| Bedroom | 12.58 Ft x 9.25 Ft | |
| Dining room | 16.58 Ft x 10.42 Ft | |
| Kitchen | 13.00 Ft x 9.75 Ft | |
| Living room | 16.75 Ft x 18.00 Ft | |
| Primary Bedroom | 14.58 Ft x 12.00 Ft |
| Features | |||||
|---|---|---|---|---|---|
| Back lane | No Smoking Home | Attached Garage(2) | |||
| Refrigerator | Dishwasher | Stove | |||
| Washer & Dryer | None | ||||




































