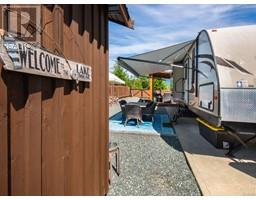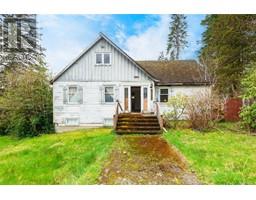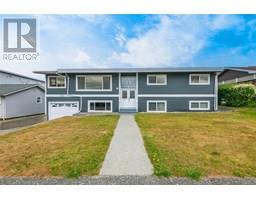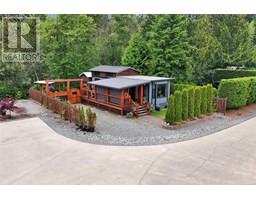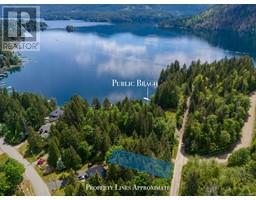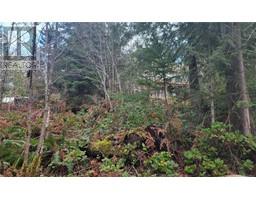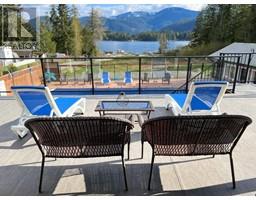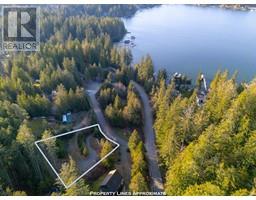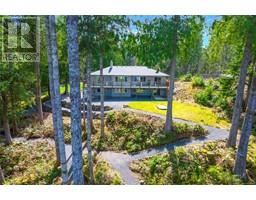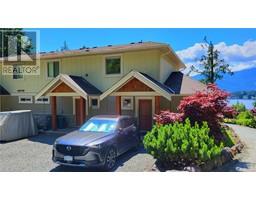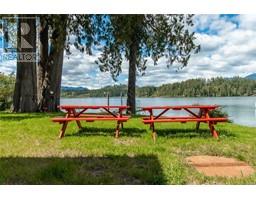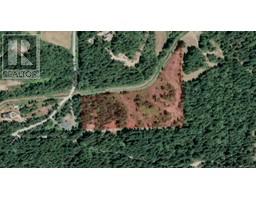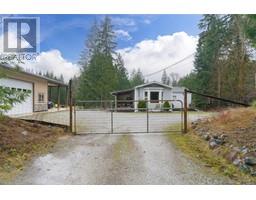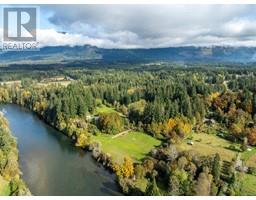10140 Klitsa Dr Sproat Lake, Port Alberni, British Columbia, CA
Address: 10140 Klitsa Dr, Port Alberni, British Columbia
Summary Report Property
- MKT ID1004659
- Building TypeNo Data
- Property TypeNo Data
- StatusBuy
- Added13 hours ago
- Bedrooms1
- Bathrooms2
- Area0 sq. ft.
- DirectionNo Data
- Added On26 Jun 2025
Property Overview
Set above one of Vancouver Island’s most iconic lakes, this 0.40-acre lot offers a rare blend of readiness and possibility. With wide-open views of Sproat Lake and public neighbourhood lake access directly across the road, it’s a setting made for paddleboarding mornings and late-summer dinners on the deck. Every inch of the land has been thoughtfully prepared. The cleared upper portion awaits your dream rancher with a walkout basement, while a compacted 30’x30’ pad stands ready for a secondary dwelling, detached garage, or your adventure-ready RV. The property is fully serviced, including a 500-foot well producing 9 gpm, two 200-amp underground hydro connections, and a professionally engineered septic system built for a 3-bed home and 2-bed ADU. Already onsite: a 2018 Grand Design Reflection RV with three slide-outs and upgraded appliances, including washer, dryer, and double fridge/freezer. A custom 10’x10’ utility building adds extra function, with a toilet, sink, hot water, and laundry hookups, all on a solid concrete pad. The upgraded solar system (with inverter and battery tank) adds energy resilience. You'll also find a modern corrugated metal fence on two sides with sturdy 6x6 posts, plus a well-stacked cache of fir and cedar logged from the land itself. And the neighbours? They’re the kind that make this feel more like a friendly small community; not just a lakeview property. Whether you're looking for a ready-made recreational escape or a place to build your next chapter, this Sproat Lake property delivers something hard to find: a head start. Reach out to arrange a private viewing whenever you're ready. (id:51532)
Tags
| Property Summary |
|---|
| Building |
|---|
| Land |
|---|
| Level | Rooms | Dimensions |
|---|---|---|
| Auxiliary Building | Bathroom | 2-Piece |
| Bathroom | 3-Piece | |
| Bedroom | 8'0 x 7'10 | |
| Living room | 8'10 x 7'10 | |
| Kitchen | 7'10 x 6'10 | |
| Other | 10'0 x 10'0 |
| Features | |||||
|---|---|---|---|---|---|
| Sloping | Partially cleared | Other | |||
| Marine Oriented | |||||





























