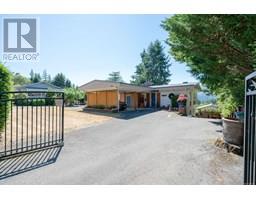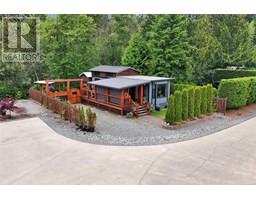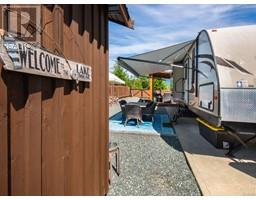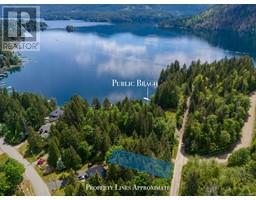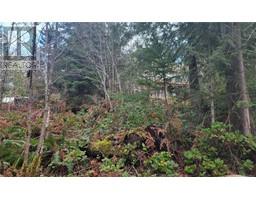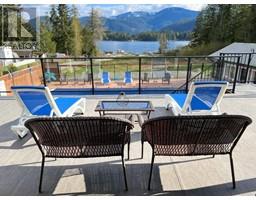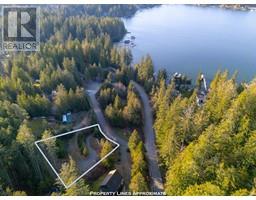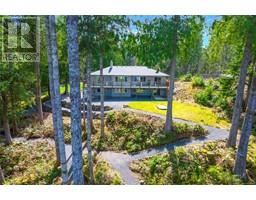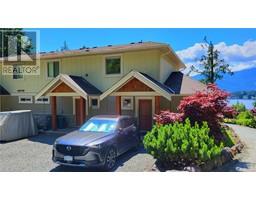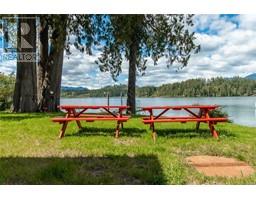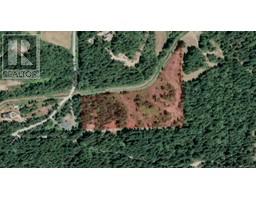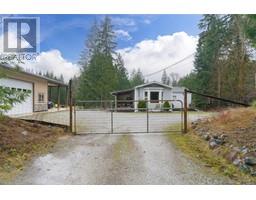3348 Waterfern Dr UPLANDS, Port Alberni, British Columbia, CA
Address: 3348 Waterfern Dr, Port Alberni, British Columbia
Summary Report Property
- MKT ID994892
- Building TypeHouse
- Property TypeSingle Family
- StatusBuy
- Added8 weeks ago
- Bedrooms3
- Bathrooms3
- Area1550 sq. ft.
- DirectionNo Data
- Added On13 May 2025
Property Overview
3000+ Sqft Home in UPLANDS, With an open-concept floor plan, a vaulted great room, hardwood floors, & a cozy corner gas fireplace. The kitchen is equipped with stainless steel appliances, Granite tops, a pantry, & an adjoining dining area—perfect for both everyday living & entertaining. The primary bdrm offers a walk-in closet & a beautifully appointed ensuite with a luxurious soaker tub & a separate tiled shower. On the opposite side of the main floor, you'll find two additional bdrms, a full bathroom, & a convenient laundry room located just off the entrance. The walk-out basement is a blank canvas ready for your ideas, with one fully finished bathroom already in place. There is excellent potential to add a 2- or 3-bdrm suite with the installation of window wells. Additional highlights include a heat pump, Hardie plank siding, fenced yard, double garage, & hardwood floors throughout. This charming home backs onto a peaceful greenbelt, offering both privacy & a scenic backdrop. (id:51532)
Tags
| Property Summary |
|---|
| Building |
|---|
| Land |
|---|
| Level | Rooms | Dimensions |
|---|---|---|
| Lower level | Bathroom | 4-Piece |
| Main level | Primary Bedroom | 13'7 x 14'8 |
| Laundry room | 6'3 x 6'9 | |
| Kitchen | 10'8 x 12'9 | |
| Great room | 11'5 x 21'9 | |
| Entrance | 8 ft x Measurements not available | |
| Ensuite | 4-Piece | |
| Dining room | 10'8 x 7'8 | |
| Bedroom | 9'9 x 11'7 | |
| Bedroom | 10 ft x Measurements not available | |
| Bathroom | 4-Piece |
| Features | |||||
|---|---|---|---|---|---|
| Central location | Other | Garage | |||
| Central air conditioning | |||||

















































