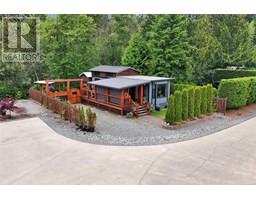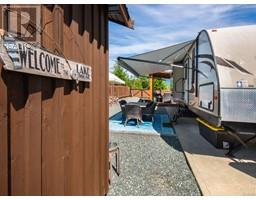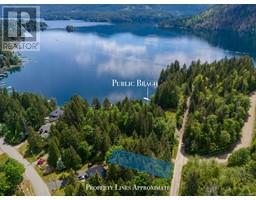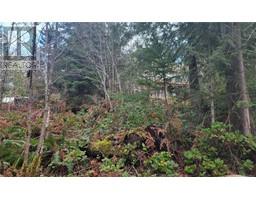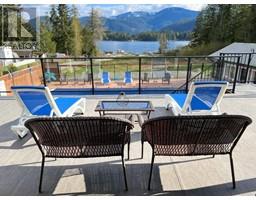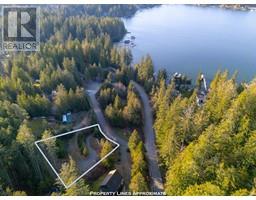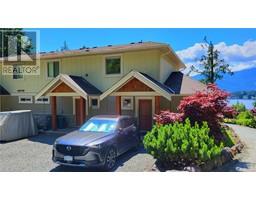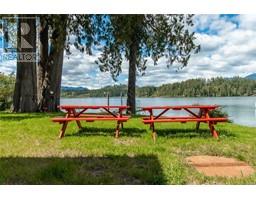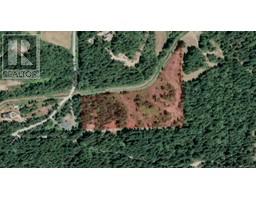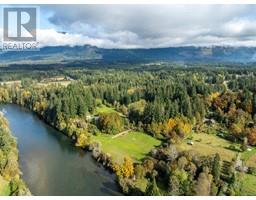3558 Swordfern Lane Port Alberni, Port Alberni, British Columbia, CA
Address: 3558 Swordfern Lane, Port Alberni, British Columbia
Summary Report Property
- MKT ID1002244
- Building TypeHouse
- Property TypeSingle Family
- StatusBuy
- Added6 weeks ago
- Bedrooms5
- Bathrooms3
- Area2253 sq. ft.
- DirectionNo Data
- Added On05 Jun 2025
Property Overview
Welcome to this beautifully maintained 5 bedroom, 2.5 bathroom family home located in a sought after family neighborhood that offers the perfect blend of indoor comfort and outdoor lifestyle. This home is ideal for families, guests or home offices. Upon entry into the living room you will be greeted by the bright open concept and vaulted ceilings that offer plenty of natural light. Enjoy cooking in the spacious kitchen, featuring a newer G.E. gas range with double oven and radiant flooring. Patio doors off the kitchen lead to a covered deck for summer BBQ's and gatherings, While relaxing on the outside patio, you will be able to enjoy the lovely flowers, raised garden beds and a blueberry patch, a gardeners delight. Snuggle up to the gas fireplace in the family room on the main floor. The primary suite on the second floor is spacious and inviting. A 5 piece bathroom with heated floors and walk-in closet with skylight, add more to the ambience of the room. Three other bedrooms on the second floor give you lots of room for the kids or company! A double garage for your vehicles or set it up as your private gym as there is lots of room in the double driveway to park your cars or RV. The neighborhood does have a childs play park for your young ones which is a short walk away. Also note that you are just steps away from the Log Train Trail which is a local favourite for walking and biking. Fully fenced backyard with a storage shed and greenhouse. This is a great property which offers so much...come view it today! (id:51532)
Tags
| Property Summary |
|---|
| Building |
|---|
| Land |
|---|
| Level | Rooms | Dimensions |
|---|---|---|
| Second level | Bedroom | 14'1 x 9'11 |
| Bedroom | 13'10 x 11'10 | |
| Bedroom | 10'8 x 10'7 | |
| Bathroom | 5'2 x 12'8 | |
| Ensuite | 8'11 x 17'2 | |
| Primary Bedroom | 14'9 x 14'2 | |
| Main level | Storage | 13'5 x 13'5 |
| Bathroom | 6'5 x 5'1 | |
| Bedroom | 10'5 x 13'2 | |
| Other | 9'2 x 5'9 | |
| Laundry room | 7 ft x Measurements not available | |
| Kitchen | 11'1 x 20'10 | |
| Family room | 16 ft x Measurements not available | |
| Living room | 15'1 x 20'6 |
| Features | |||||
|---|---|---|---|---|---|
| Central location | Level lot | Other | |||
| Marine Oriented | Air Conditioned | ||||












































