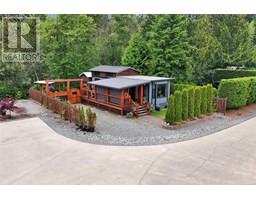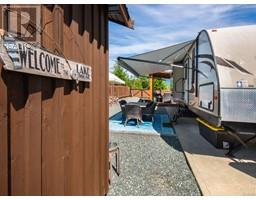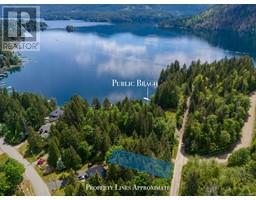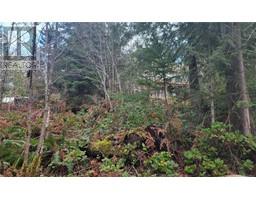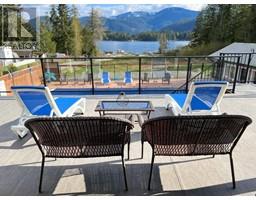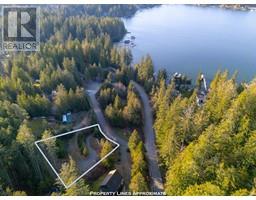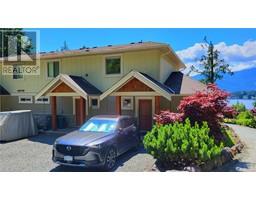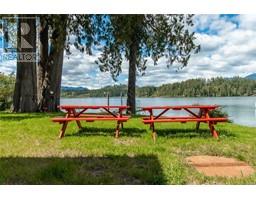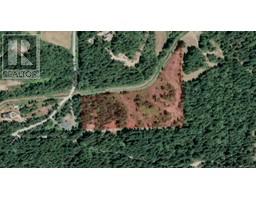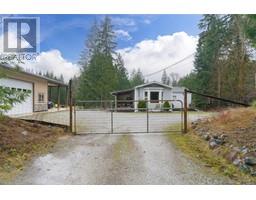3748 Meares Dr Port Alberni, Port Alberni, British Columbia, CA
Address: 3748 Meares Dr, Port Alberni, British Columbia
Summary Report Property
- MKT ID1006645
- Building TypeHouse
- Property TypeSingle Family
- StatusBuy
- Added10 hours ago
- Bedrooms4
- Bathrooms4
- Area4661 sq. ft.
- DirectionNo Data
- Added On16 Jul 2025
Property Overview
Welcome to your paradise with one of the best views in Port Alberni! This luxurious 4,660+ sq.ft. executive home blends elegance and comfort seamlessly. Soak in breathtaking, west-facing views of the ocean (Alberni inlet), mountains, and the Alberni Valley as stunning sunsets unfold from the Grand Room and covered patio. Skylights fill the home with natural light, enhancing the 11+ ft. ceilings—perfect for entertaining. Unwind in your Executive Bedroom, complete with a spa-like 5-piece ensuite and walk-in closet. With 4 beds, 4 baths, bonus rooms, a wine cellar, double garage, and RV/boat parking, every detail is designed for comfort and class. Set on a generous ¼+ acre lot, the private backyard oasis features a 480 sq.ft. rec pool, hot tub, and beautifully landscaped, fully fenced backyard. This is the ultimate retreat you can call home! Schedule your private showing today. Measurements and data are approximate and should be verified if important. (id:51532)
Tags
| Property Summary |
|---|
| Building |
|---|
| Land |
|---|
| Level | Rooms | Dimensions |
|---|---|---|
| Second level | Other | 19'0 x 17'11 |
| Living room | 25'10 x 20'6 | |
| Office | 6'6 x 11'9 | |
| Dining room | 11'9 x 16'0 | |
| Kitchen | 11'9 x 13'7 | |
| Bedroom | 11'1 x 20'0 | |
| Bathroom | 7'2 x 10'3 | |
| Lower level | Bonus Room | 13'5 x 14'6 |
| Other | 8'0 x 11'3 | |
| Wine Cellar | 8'0 x 14'6 | |
| Bathroom | 6'5 x 6'0 | |
| Recreation room | 23'9 x 33'6 | |
| Main level | Other | 6'7 x 19'0 |
| Other | 22'9 x 8'3 | |
| Storage | 5'0 x 8'5 | |
| Entrance | 12'6 x 18'7 | |
| Laundry room | 11'9 x 8'5 | |
| Sunroom | 14'9 x 14'1 | |
| Bathroom | 11'0 x 10'10 | |
| Bedroom | 13'1 x 15'3 | |
| Bedroom | 13'8 x 16'1 | |
| Ensuite | 14'1 x 11'10 | |
| Primary Bedroom | 15'7 x 16'9 | |
| Auxiliary Building | Other | 5'6 x 9'3 |
| Features | |||||
|---|---|---|---|---|---|
| Central location | Private setting | Southern exposure | |||
| Other | Window air conditioner | ||||







































































