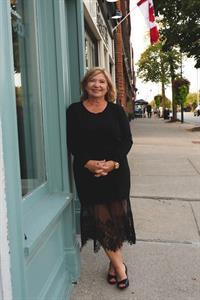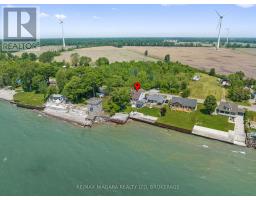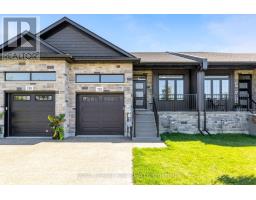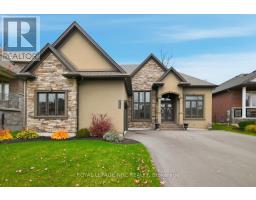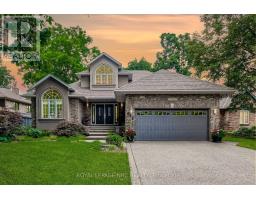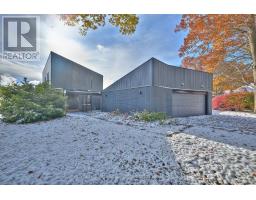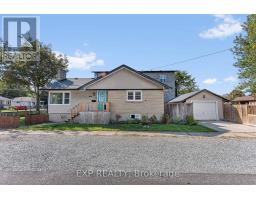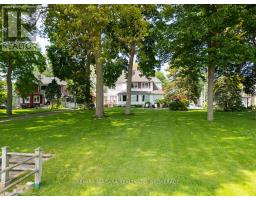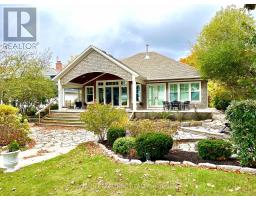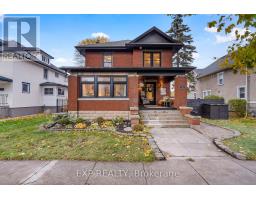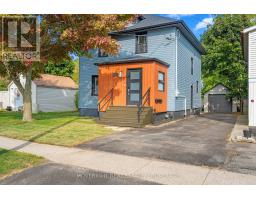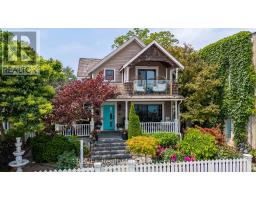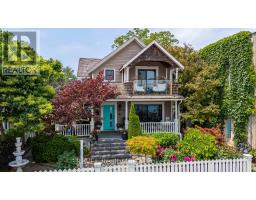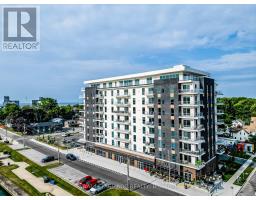44 PARK STREET, Port Colborne (Sugarloaf), Ontario, CA
Address: 44 PARK STREET, Port Colborne (Sugarloaf), Ontario
Summary Report Property
- MKT IDX12324955
- Building TypeHouse
- Property TypeSingle Family
- StatusBuy
- Added7 weeks ago
- Bedrooms2
- Bathrooms2
- Area2000 sq. ft.
- DirectionNo Data
- Added On20 Oct 2025
Property Overview
Immediate possession is available on this convenient 1 1/2 storey home in a convenient downtown location in beautiful Port Colborne. Third bedroom in the upper level has been converted to a powder room but plenty of room for a full bath. Spacious main floor with a bright living room, separate dining room with glass doors to the rear yard and private deck. Large kitchen with pantry, 4 piece bath and main floor laundry complete this main level. The attached single garage has been converted to a workshop but can easily be converted back to a single garage. The partially fenced yard and patio creates wonderful privacy. Great as a 1st home home or a great investment property. Enjoy all that Port Colborne and Niagara has to offer including a thriving downtown with all amenities, amazing eateries, unique boutiques, golf courses, wineries, craft beer, hiking and more! (id:51532)
Tags
| Property Summary |
|---|
| Building |
|---|
| Land |
|---|
| Level | Rooms | Dimensions |
|---|---|---|
| Second level | Bedroom | 6.29 m x 4.76 m |
| Bedroom 2 | 5.45 m x 5.12 m | |
| Bathroom | 5.32 m x 3.67 m | |
| Main level | Foyer | 5.6 m x 2 m |
| Living room | 4.36 m x 4.21 m | |
| Kitchen | 3.52 m x 3.23 m | |
| Dining room | 4.47 m x 4.36 m | |
| Bathroom | 3.01 m x 2.1 m | |
| Laundry room | 3.01 m x 2.39 m |
| Features | |||||
|---|---|---|---|---|---|
| Level | Attached Garage | Garage | |||
| Water Heater | Water meter | Dryer | |||
| Stove | Washer | Central air conditioning | |||

































