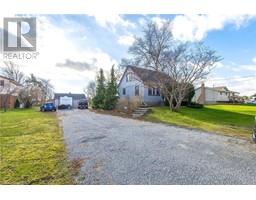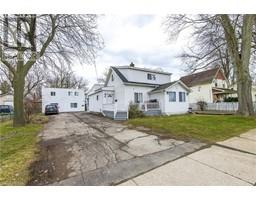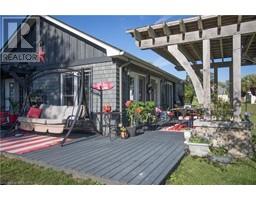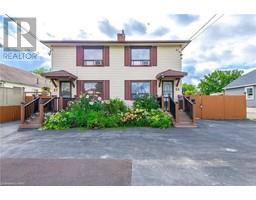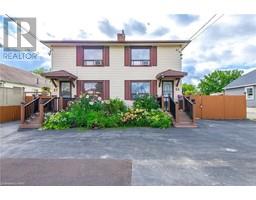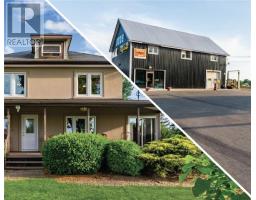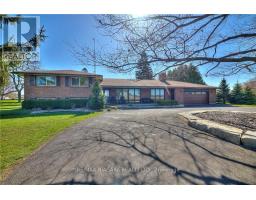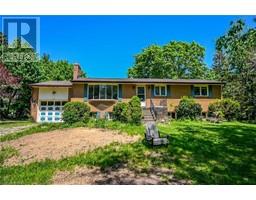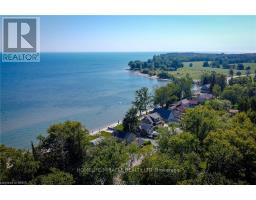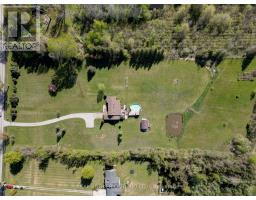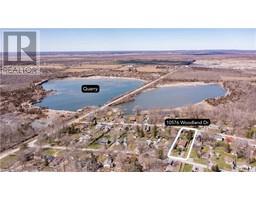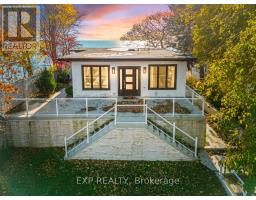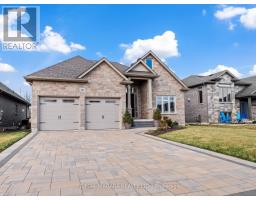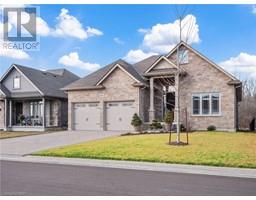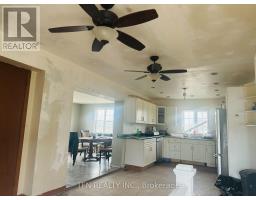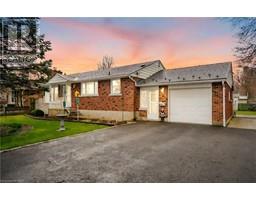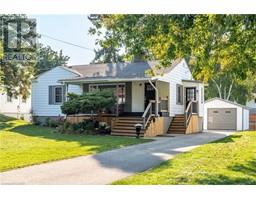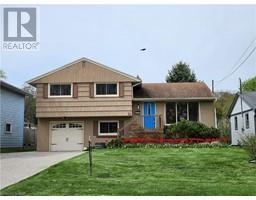120 ELIZABETH Street 875 - Killaly East, Port Colborne, Ontario, CA
Address: 120 ELIZABETH Street, Port Colborne, Ontario
4 Beds2 Baths2106 sqftStatus: Buy Views : 704
Price
$549,000
Summary Report Property
- MKT ID40551904
- Building TypeHouse
- Property TypeSingle Family
- StatusBuy
- Added1 weeks ago
- Bedrooms4
- Bathrooms2
- Area2106 sq. ft.
- DirectionNo Data
- Added On08 May 2024
Property Overview
FAMILY SIZE HOME WITH ROOM TO GROW, 4 BEDROOMS, 2 BATHS AND JUST UNDER 1,400 SQ FT OF SPACIOUS LIVING. NICELY DECORATED IN NEUTRAL COLOURS. PATIO DOOR OFF DINING ROOM TO DECK. SEPARATE LOWER LEVEL ENTRANCE FOR POTENTIAL IN-LAWS. GREAT INSULATED 2 CAR GARAGE DETACHED WITH WALK UP LOFT IDEAL FOR STORAGE. LOCATED CLOSE TO SCHOOLS, MINUTES TO 140.NEWER GAS FORCED FURNACE AND ON DEMAND TANKLESS WATER HEATER OWNED NOTHING TO DO HERE...JUST MOVE IN READY. UNSPOILT BASEMENT. (id:51532)
Tags
| Property Summary |
|---|
Property Type
Single Family
Building Type
House
Storeys
2
Square Footage
2106.0000
Subdivision Name
875 - Killaly East
Title
Freehold
Land Size
under 1/2 acre
Parking Type
Detached Garage
| Building |
|---|
Bedrooms
Above Grade
4
Bathrooms
Total
4
Partial
1
Interior Features
Appliances Included
Water meter, Water purifier
Basement Type
Full (Finished)
Building Features
Features
Paved driveway, Sump Pump
Foundation Type
Block
Style
Detached
Architecture Style
2 Level
Square Footage
2106.0000
Heating & Cooling
Cooling
Window air conditioner
Utilities
Utility Type
Cable(Available),Electricity(Available),Natural Gas(Available),Telephone(Available)
Utility Sewer
Municipal sewage system
Water
Municipal water
Exterior Features
Exterior Finish
Aluminum siding, Vinyl siding
Neighbourhood Features
Community Features
Quiet Area, Community Centre, School Bus
Amenities Nearby
Beach, Golf Nearby, Hospital, Marina, Park, Place of Worship, Playground, Public Transit, Schools, Shopping
Parking
Parking Type
Detached Garage
Total Parking Spaces
8
| Land |
|---|
Lot Features
Fencing
Partially fenced
Other Property Information
Zoning Description
R2
| Level | Rooms | Dimensions |
|---|---|---|
| Second level | 4pc Bathroom | '' |
| Bedroom | 9'9'' x 8'9'' | |
| Bedroom | 11'0'' x 9'0'' | |
| Bedroom | 11'6'' x 9'9'' | |
| Primary Bedroom | 11'10'' x 11'10'' | |
| Basement | Laundry room | 6'0'' x 6'6'' |
| Other | 21'0'' x 26'0'' | |
| Main level | 2pc Bathroom | 2'0'' |
| Living room | 23'0'' x 11'6'' | |
| Dining room | 15'0'' x 9'8'' | |
| Kitchen | 15'0'' x 9'9'' |
| Features | |||||
|---|---|---|---|---|---|
| Paved driveway | Sump Pump | Detached Garage | |||
| Water meter | Water purifier | Window air conditioner | |||






































