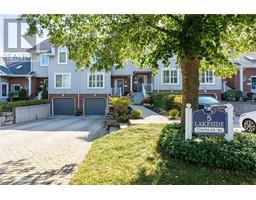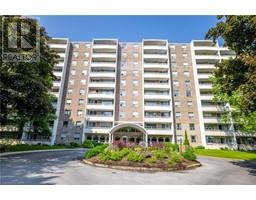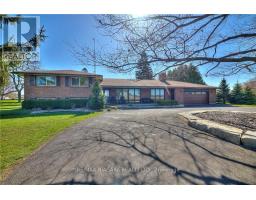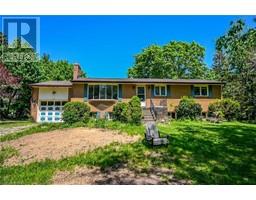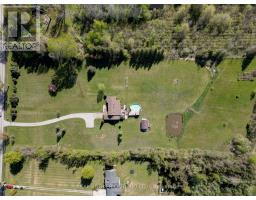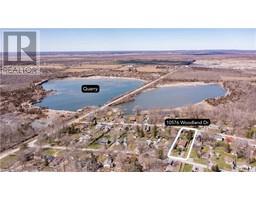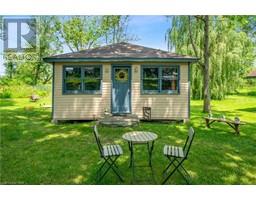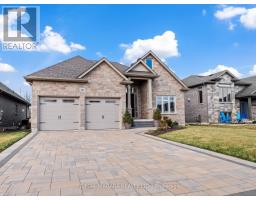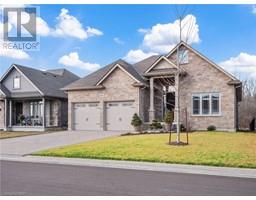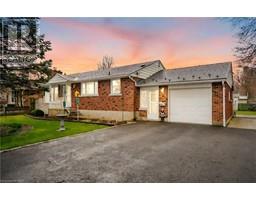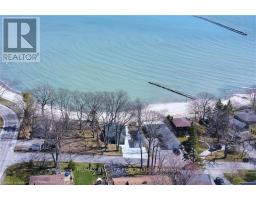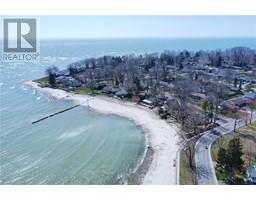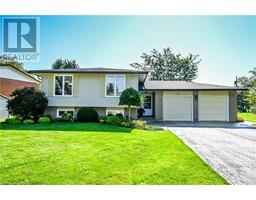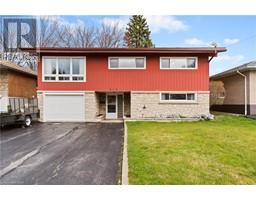24 WALNUT Street 878 - Sugarloaf, Port Colborne, Ontario, CA
Address: 24 WALNUT Street, Port Colborne, Ontario
Summary Report Property
- MKT ID40566572
- Building TypeHouse
- Property TypeSingle Family
- StatusBuy
- Added5 days ago
- Bedrooms3
- Bathrooms2
- Area1794 sq. ft.
- DirectionNo Data
- Added On03 May 2024
Property Overview
Welcome to one of Port Colborne's most desirable areas and only steps away from the shores of Lake Erie. This 2+1 bedroom home has been freshly updated and tastefully decorated to suit all of your needs. As you approach the front of the house you will notice the covered front porch where you may enjoy the sounds of the waves crashing against the shores of Gravely Bay. Entering the front door you will be embraced by the comforting feeling of the sizeable living room featuring a wood burning fireplace. Take note of the breakfast bar in the large eat-in kitchen/dining area where you can make use of all the counter and cupboard space. Down the hall from the dining room are two comfortable bedrooms that are steps from the 4 piece bathroom. In the basement you will find a spacious recreation room which features a gas fireplace to warm up to on those cold winters nights. You will also find a larger bedroom that has more than enough closet and cupboard space and en-suite privileges. Through the back entrance of the house you'll notice the oversized deck just waiting for those family gatherings and bbq lunches. This home also has a spacious garage with workshop so you can park your car on those snowy nights. Walnut St. is an amazing area and a great place to raise a family or retire too. Let this be your next place that you call home. (id:51532)
Tags
| Property Summary |
|---|
| Building |
|---|
| Land |
|---|
| Level | Rooms | Dimensions |
|---|---|---|
| Basement | Other | 11'0'' x 4'3'' |
| Utility room | Measurements not available | |
| Laundry room | 10'3'' x 8'0'' | |
| Recreation room | 20'1'' x 15'5'' | |
| Primary Bedroom | 13'10'' x 8'7'' | |
| 3pc Bathroom | Measurements not available | |
| Main level | 4pc Bathroom | Measurements not available |
| Foyer | 4'7'' x 4'0'' | |
| Dining room | 10'0'' x 7'10'' | |
| Kitchen | 15'0'' x 9'6'' | |
| Living room/Dining room | 22'4'' x 11'4'' | |
| Bedroom | 9'1'' x 10'0'' | |
| Bedroom | 10'5'' x 13'3'' |
| Features | |||||
|---|---|---|---|---|---|
| Sump Pump | Automatic Garage Door Opener | Detached Garage | |||
| Microwave | Garage door opener | Central air conditioning | |||




















































