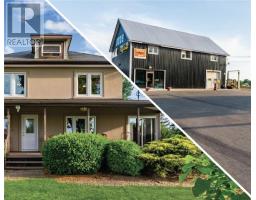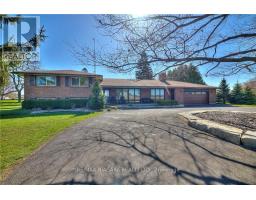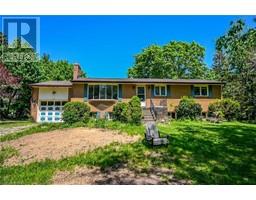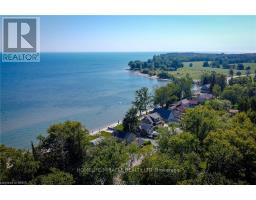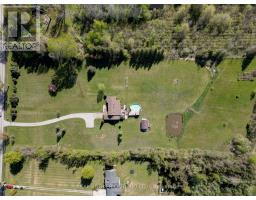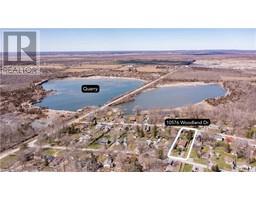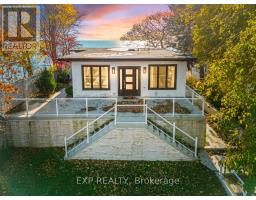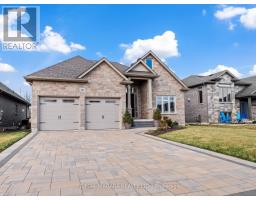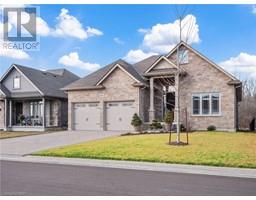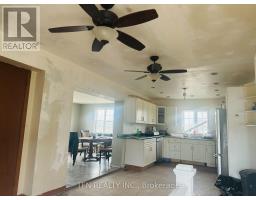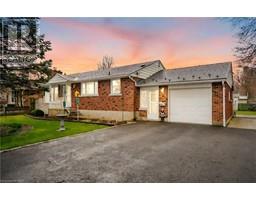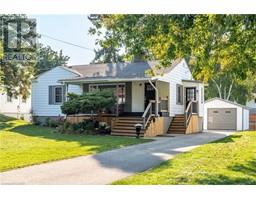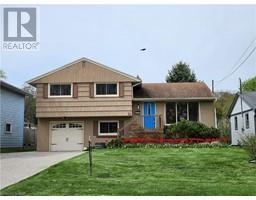144 FOREST Avenue 878 - Sugarloaf, Port Colborne, Ontario, CA
Address: 144 FOREST Avenue, Port Colborne, Ontario
Summary Report Property
- MKT ID40200343
- Building TypeHouse
- Property TypeSingle Family
- StatusBuy
- Added1 weeks ago
- Bedrooms3
- Bathrooms2
- Area1046 sq. ft.
- DirectionNo Data
- Added On06 May 2024
Property Overview
Imagine the possibilities of this solid brick bungalow with an enormous 24x36ft detached garage, located in the highly desirable south west area of Port Colborne where tall ships, bike/walking trails, and farmers market can be part of your lifestyle. The main level of this well cared for bungalow has 3 bedrooms, updated bathroom and kitchen and newer windows. The finished lower level, updated in 2022, features an expansive family-room, den, laundry room/kitchenette, and 3 piece bath with luxury vinyl plank flooring throughout; providing an ideal opportunity for a future in-law suite. A unique feature is a walk-up attic with plenty of storage. The detached 4 car, 2 storey, barn style garage has lots of potential. It's presently used as a garage-workshop but could be ideal for a car collector, hobbyist and much more. There is a separate 100 amp service, newer doors and windows and poured cement floor. This corner lot has a deep backyard with green space just waiting for personal touches. Close to schools, parks, marina and Lake Erie beaches. Don't miss this rarely offered opportunity! (id:51532)
Tags
| Property Summary |
|---|
| Building |
|---|
| Land |
|---|
| Level | Rooms | Dimensions |
|---|---|---|
| Basement | Laundry room | 9'11'' x 9'3'' |
| Den | 11'8'' x 9'10'' | |
| Family room | 27'4'' x 14'9'' | |
| 3pc Bathroom | Measurements not available | |
| Main level | 4pc Bathroom | Measurements not available |
| Bedroom | 11'3'' x 10'4'' | |
| Bedroom | 11'9'' x 11'3'' | |
| Bedroom | 11'4'' x 10'4'' | |
| Living room | 11'1'' x 14'11'' | |
| Eat in kitchen | 15'9'' x 9'8'' |
| Features | |||||
|---|---|---|---|---|---|
| Corner Site | Sump Pump | Detached Garage | |||
| Central Vacuum | Dishwasher | Dryer | |||
| Refrigerator | Water meter | Washer | |||
| Range - Gas | Microwave Built-in | Garage door opener | |||
| Central air conditioning | |||||




































