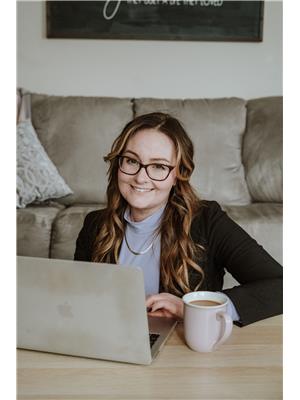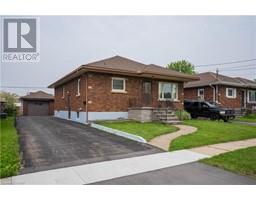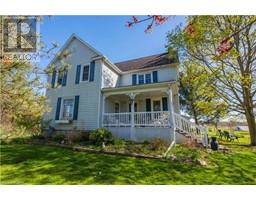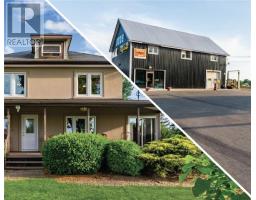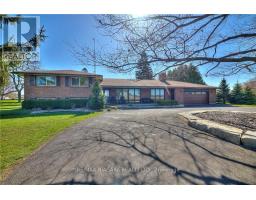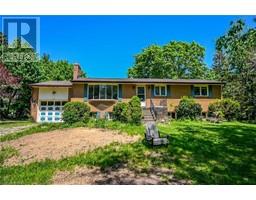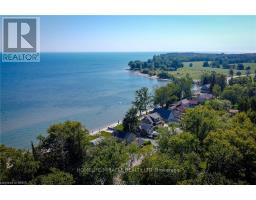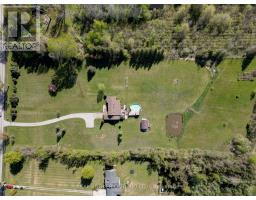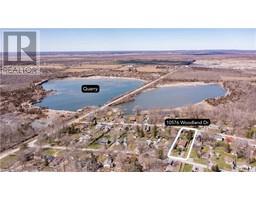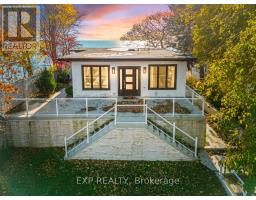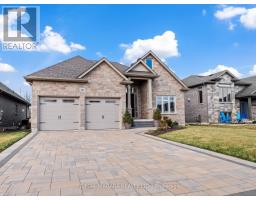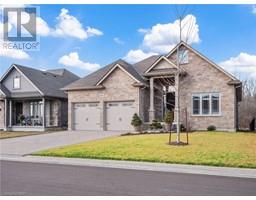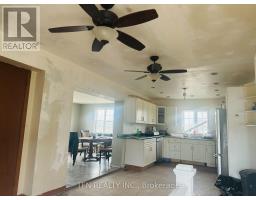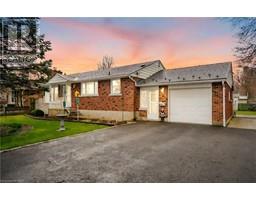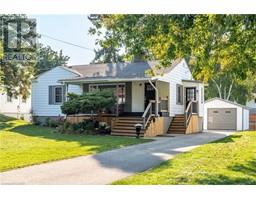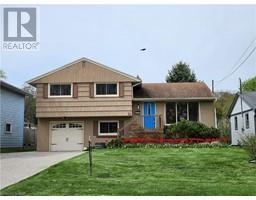190 CHRISTMAS Street 875 - Killaly East, Port Colborne, Ontario, CA
Address: 190 CHRISTMAS Street, Port Colborne, Ontario
Summary Report Property
- MKT ID40556631
- Building TypeHouse
- Property TypeSingle Family
- StatusBuy
- Added2 weeks ago
- Bedrooms3
- Bathrooms2
- Area1618 sq. ft.
- DirectionNo Data
- Added On01 May 2024
Property Overview
Welcome to this solid, well-built brick bungalow offering 2 separate living spaces - perfect for an in-law suite or investment opportunity to help pay down your mortgage! On the main level you will find a spacious and bright living room with a south-facing bay window for all day natural light. Also equipped with a large eat-in kitchen with tons of cupboard space, a 4 piece bathroom, 3 spacious bedrooms, and a main floor laundry room (that could be converted back into a bedroom if needed.) Downstairs, in the in-law suite with two separate entrances you will find an additional kitchen with dining space, lots of windows, a 3 piece bathroom, laundry / utility room, and a cozy living area with a gas fireplace. Blown-in attic insulation has been topped to R50 in June 2021. The convenience of nearby highway access and the amenities of the Vale Centre add to the appeal of this exceptional home. This property is currently tenanted and requires a minimum of 24 hours notice for showings. (id:51532)
Tags
| Property Summary |
|---|
| Building |
|---|
| Land |
|---|
| Level | Rooms | Dimensions |
|---|---|---|
| Basement | Bonus Room | 13'7'' x 11'10'' |
| Laundry room | 9'4'' x 9'4'' | |
| 3pc Bathroom | Measurements not available | |
| Kitchen | 28'5'' x 11'9'' | |
| Main level | Laundry room | 10'8'' x 7'0'' |
| Living room | 16'8'' x 11'11'' | |
| Kitchen | 12'5'' x 11'7'' | |
| 4pc Bathroom | Measurements not available | |
| Bedroom | 10'6'' x 9'11'' | |
| Bedroom | 12'0'' x 10'0'' | |
| Bedroom | 12'8'' x 10'7'' |
| Features | |||||
|---|---|---|---|---|---|
| In-Law Suite | Attached Garage | Central air conditioning | |||





























