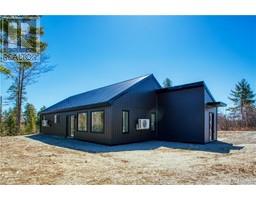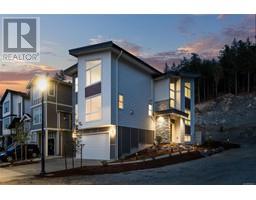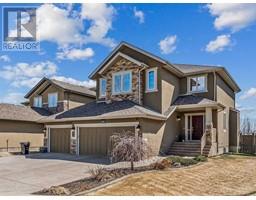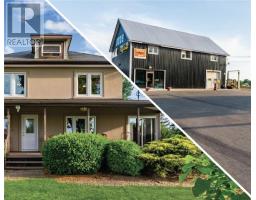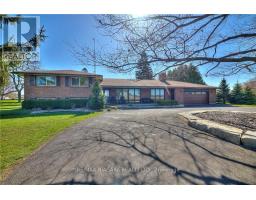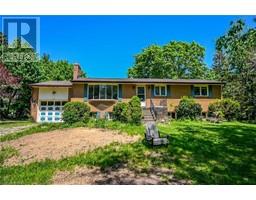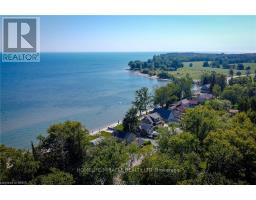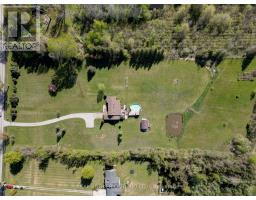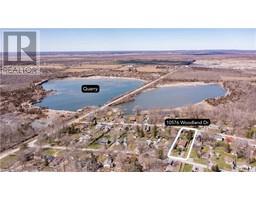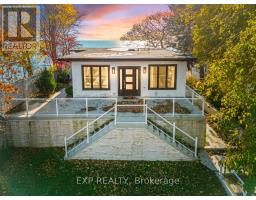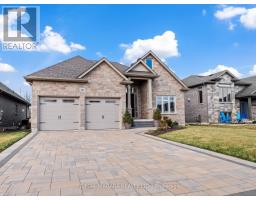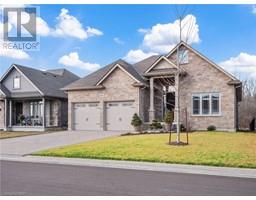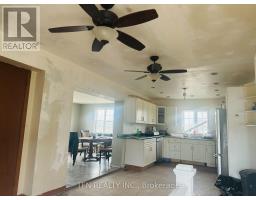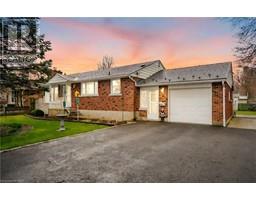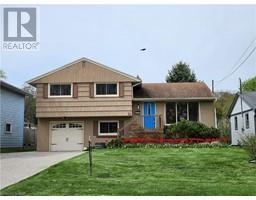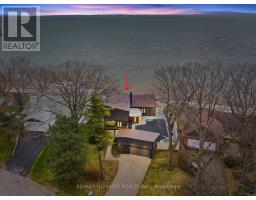2846 TAMMY Drive 874 - Sherkston, Port Colborne, Ontario, CA
Address: 2846 TAMMY Drive, Port Colborne, Ontario
Summary Report Property
- MKT ID40587226
- Building TypeHouse
- Property TypeSingle Family
- StatusBuy
- Added2 weeks ago
- Bedrooms4
- Bathrooms4
- Area4850 sq. ft.
- DirectionNo Data
- Added On13 May 2024
Property Overview
Outstanding, best describes this 4 bed/4 bath Executive home located in the Hamlet of Gasline just a short drive to Port Colborne & Fort Erie nestled between Niagaras Friendship Trail & Cedar Bay Beach sitting on over 2 acres, amoungst a small nieghbourhood of Executive homes. This home is ideal for the growing family who loves to entertain. 4 generous sized bedrooms, Primary bedroom with walk in closet and ensuite with soaker tub and shower. Gleaming hard wood floors thru-out. The main floor hosts a den, laundry, formal dining room, home office and Open concept gourmet kitchen with sunken living room with garden door access to large back deck & patio ideal for summer entertaining. The lower level is 90 % complete just requiring your finishing touches for a massive rec room with 3 pc bath and gas fireplace. The oversized garage is a perfect to store all the toys of executive living with room to spare. Rarely does a home come along that checks so many boxes, so dont delay, this one wont last long! (id:51532)
Tags
| Property Summary |
|---|
| Building |
|---|
| Land |
|---|
| Level | Rooms | Dimensions |
|---|---|---|
| Second level | Full bathroom | Measurements not available |
| 5pc Bathroom | Measurements not available | |
| Bedroom | 11'7'' x 14'0'' | |
| Bedroom | 16'4'' x 14'0'' | |
| Bedroom | 11'7'' x 14'0'' | |
| Primary Bedroom | 23'0'' x 14'0'' | |
| Basement | 3pc Bathroom | Measurements not available |
| Main level | 2pc Bathroom | Measurements not available |
| Office | 11'0'' x 9'0'' | |
| Living room | 17'10'' x 14'0'' | |
| Laundry room | 9'6'' x 7'0'' | |
| Kitchen | 26'0'' x 17'0'' | |
| Family room | 17'0'' x 17'0'' | |
| Dining room | 17'10'' x 14'0'' |
| Features | |||||
|---|---|---|---|---|---|
| Paved driveway | Country residential | Automatic Garage Door Opener | |||
| Attached Garage | Dishwasher | Oven - Built-In | |||
| Range - Gas | Microwave Built-in | Gas stove(s) | |||
| Hood Fan | Garage door opener | Central air conditioning | |||



















































