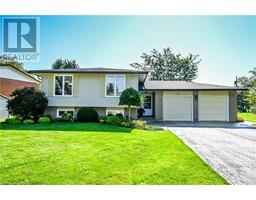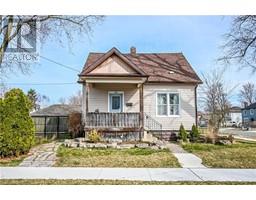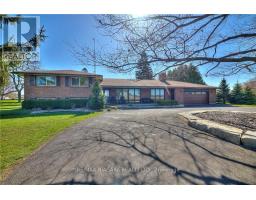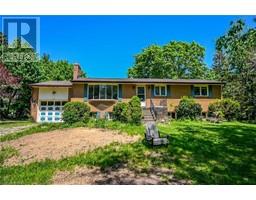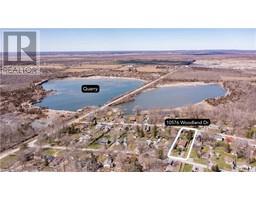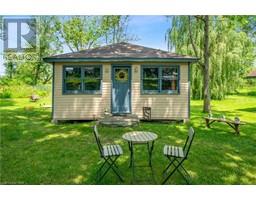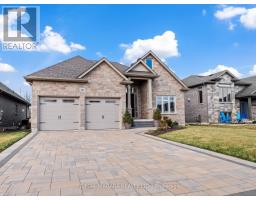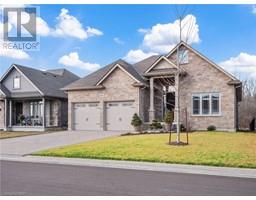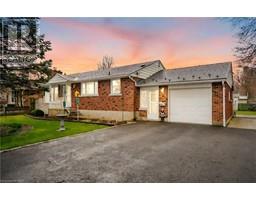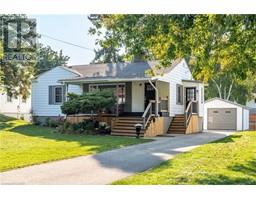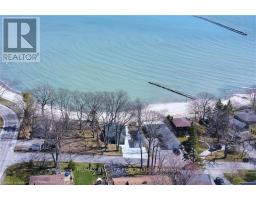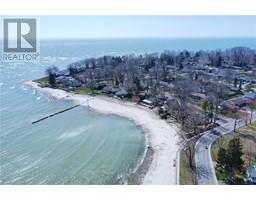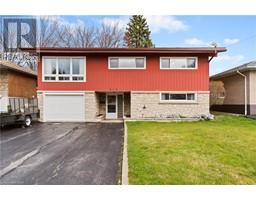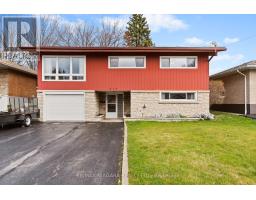1 LAKEWOOD Crescent 878 - Sugarloaf, Port Colborne, Ontario, CA
Address: 1 LAKEWOOD Crescent, Port Colborne, Ontario
Summary Report Property
- MKT ID40506404
- Building TypeHouse
- Property TypeSingle Family
- StatusBuy
- Added11 weeks ago
- Bedrooms3
- Bathrooms2
- Area1950 sq. ft.
- DirectionNo Data
- Added On14 Feb 2024
Property Overview
Here is your own piece of paradise across the street from the lake and has beautiful tree lined streets on your drive to it. Sitting on an oversized corner lot which has a custom fenced backyard and underground sprinkler system around the whole property is this sprawling 3 bedroom, 2 bathroom home. There are two driveways and an in-law suite that has a separate entrance and private patio area. Upgrades include Kohler generator ( 1 week old), granite counter and gas stove top in kitchen, bathroom has new walk in shower and Sol-a-tube light, new tile and heated floors in both bathrooms, furnace & A/C 2017, roof 2011, blown in insulation in in-law suite and family room, updated windows with 3 centennial windows with lifetime transferable warranty ( 1 in primary bdrm, 2 in in-law) board & batten 12 x 10 shed, outdoor kitchen, gazebo, custom made window coverings. You won't want to miss this one! (id:51532)
Tags
| Property Summary |
|---|
| Building |
|---|
| Land |
|---|
| Level | Rooms | Dimensions |
|---|---|---|
| Second level | 4pc Bathroom | Measurements not available |
| Bedroom | 11'0'' x 10'0'' | |
| Primary Bedroom | 21'0'' x 11'2'' | |
| Basement | Storage | 23'0'' x 8'0'' |
| Workshop | 28'7'' x 10' | |
| Laundry room | 20'10'' x 9'9'' | |
| Main level | 3pc Bathroom | Measurements not available |
| Bedroom | 22'8'' x 9'10'' | |
| Family room | 24'5'' x 8'3'' | |
| Eat in kitchen | 18'0'' x 10'4'' | |
| Dining room | 10'8'' x 10'8'' | |
| Living room | 25'9'' x 12'5'' |
| Features | |||||
|---|---|---|---|---|---|
| Cul-de-sac | Corner Site | Paved driveway | |||
| Gazebo | In-Law Suite | Dishwasher | |||
| Dryer | Refrigerator | Washer | |||
| Range - Gas | Hood Fan | Window Coverings | |||
| Central air conditioning | |||||



















































