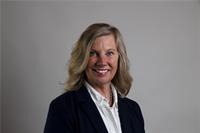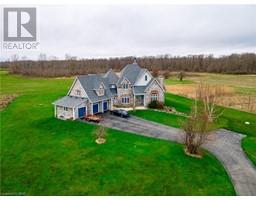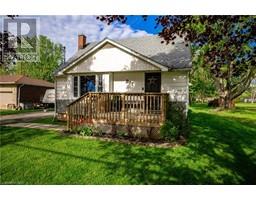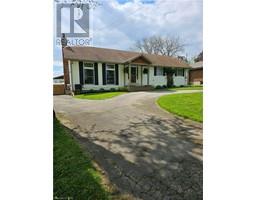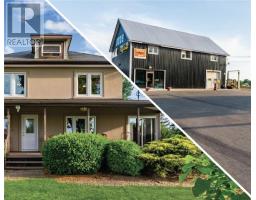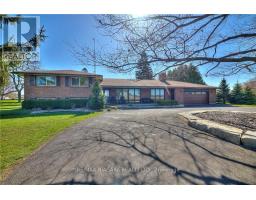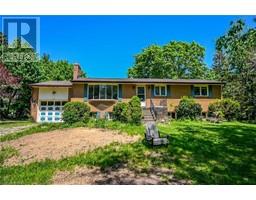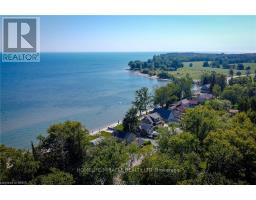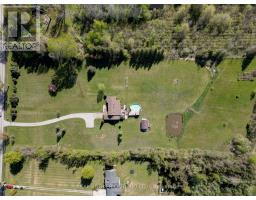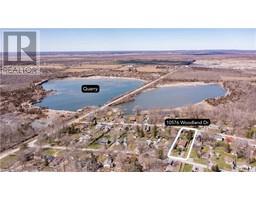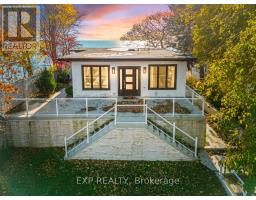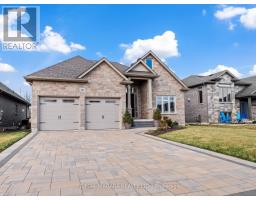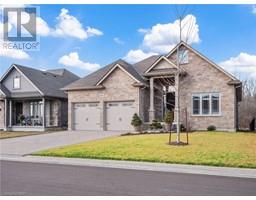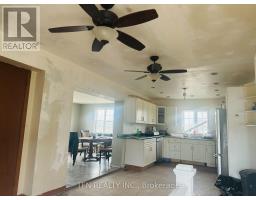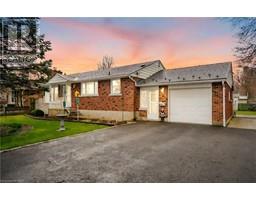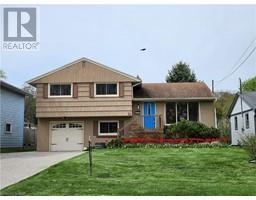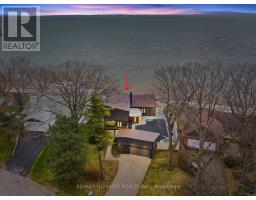753 LAKESHORE Road 874 - Sherkston, Port Colborne, Ontario, CA
Address: 753 LAKESHORE Road, Port Colborne, Ontario
Summary Report Property
- MKT ID40568540
- Building TypeHouse
- Property TypeSingle Family
- StatusBuy
- Added3 weeks ago
- Bedrooms5
- Bathrooms4
- Area2800 sq. ft.
- DirectionNo Data
- Added On07 May 2024
Property Overview
Stunning Lake Erie Beach Front Home- Perched on a hill top offers the most spectacular views! Over 200 feet of Private Sand Beach- truly a rarity. Contemporary open concept, vaulted ceilings, wood fireplace, new kitchen with breakfast bar. Walk out to deck with lake view and spacious sprawling front yard. 3 bedrooms on the main floor, master with walk out and 3-piece ensuite. Lower level has a family room with a walk out, gym and 2 additional bedroom options. There's plenty of space for family & friends with 5 bedrooms and 3.5 baths in total- a perfect year round relaxing retreat with the best views! Brand new concrete patio on lakefront to enjoy. Brand New $150,000 Breakwall including a 20 x 40 concrete viewing/sitting area over the lake and formed concrete steps to a wonderful sand beach recently added. This property is extremely private but minutes to Port Colborne, Private and Public Golf and Marinas- this could be your turn key dream home! (id:51532)
Tags
| Property Summary |
|---|
| Building |
|---|
| Land |
|---|
| Level | Rooms | Dimensions |
|---|---|---|
| Lower level | Bedroom | 10'0'' x 12'0'' |
| Bedroom | 11'0'' x 9'0'' | |
| Gym | 22'0'' x 19'0'' | |
| Family room | 26'0'' x 23'0'' | |
| 3pc Bathroom | Measurements not available | |
| 2pc Bathroom | Measurements not available | |
| Main level | Full bathroom | Measurements not available |
| 3pc Bathroom | Measurements not available | |
| Bedroom | 17'0'' x 11'0'' | |
| Bedroom | 12'0'' x 11'3'' | |
| Primary Bedroom | 19'7'' x 15'0'' | |
| Laundry room | 19'2'' x 7'0'' | |
| Dining room | 10'0'' x 10'0'' | |
| Kitchen | 17'0'' x 21'0'' | |
| Living room | 26'0'' x 15'0'' |
| Features | |||||
|---|---|---|---|---|---|
| Country residential | Attached Garage | Dryer | |||
| Refrigerator | Stove | Washer | |||
| Window air conditioner | |||||



















































