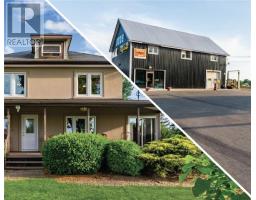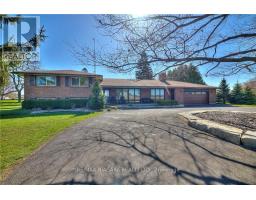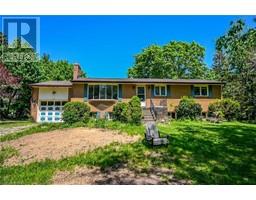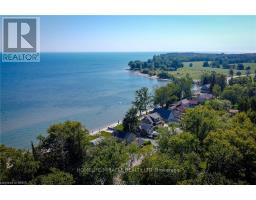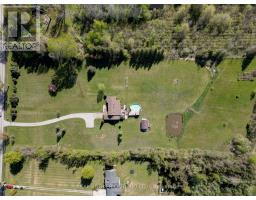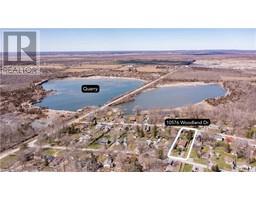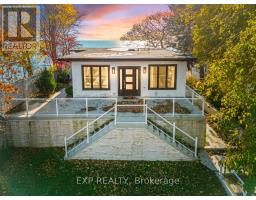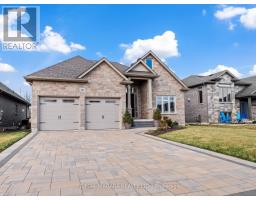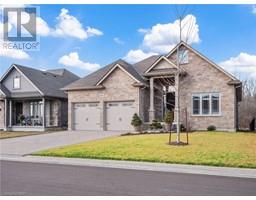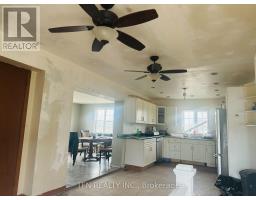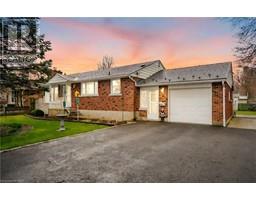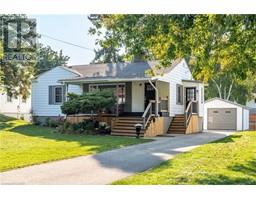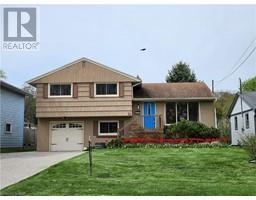975 ELM Street 877 - Main Street, Port Colborne, Ontario, CA
Address: 975 ELM Street, Port Colborne, Ontario
Summary Report Property
- MKT ID40551957
- Building TypeHouse
- Property TypeSingle Family
- StatusBuy
- Added2 weeks ago
- Bedrooms4
- Bathrooms2
- Area1630 sq. ft.
- DirectionNo Data
- Added On02 May 2024
Property Overview
Welcome to 975 Elm Street!! This 1+3 Bedroom, 2 Bathroom, bungalow nestled on a lush 3 acre lot, offering the tranquility of country living right in the city. The heart of this home is the stunning custom kitchen, boasting quartz counters, ample storage, and a coffee bar. Add to this an updated 5 pc. bathroom, built-in living room cabinets and a fireplace for cozy evenings! The lower level features an additional 3 bedrooms, 3pc. bathroom, bonus storage room, and 2 egress windows. The cherry on top is the massive 1344 sq. ft. shop has concrete floors, a separate hydro meter and endless possibilities from a home based business to a haven for your hobbies. Additional updates include newer roof, windows, doors, flooring, vinyl siding, front and rear decks, furnace, a/c and so much more. Located near several amenities, including shopping, schools, restaurants, parks and Mud Lake Conservation area. (id:51532)
Tags
| Property Summary |
|---|
| Building |
|---|
| Land |
|---|
| Level | Rooms | Dimensions |
|---|---|---|
| Basement | Utility room | 9'11'' x 9'3'' |
| Bonus Room | 7'3'' x 4'10'' | |
| 3pc Bathroom | 9'0'' x 8'3'' | |
| Bedroom | 12'1'' x 10'6'' | |
| Bedroom | 18'4'' x 6'11'' | |
| Bedroom | 14'5'' x 8'5'' | |
| Main level | 5pc Bathroom | 12'10'' x 6'2'' |
| Bedroom | 11'6'' x 11'4'' | |
| Eat in kitchen | 25'9'' x 9'5'' | |
| Living room | 27'5'' x 11'2'' |
| Features | |||||
|---|---|---|---|---|---|
| Crushed stone driveway | Central air conditioning | ||||

















































