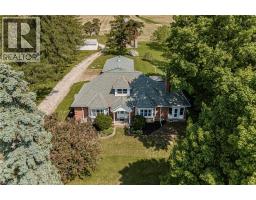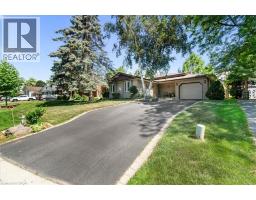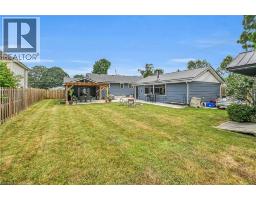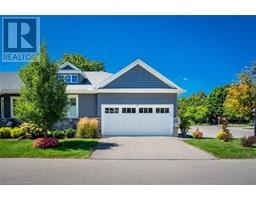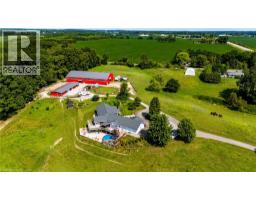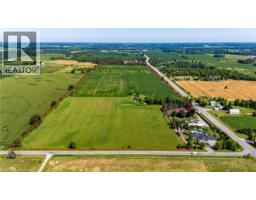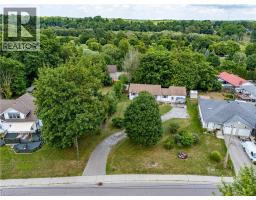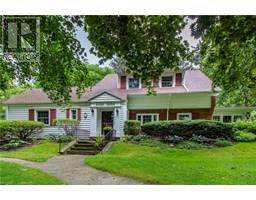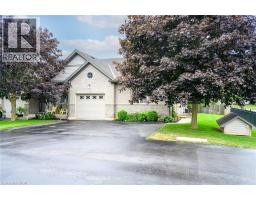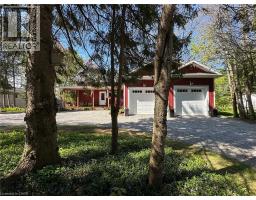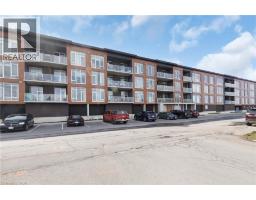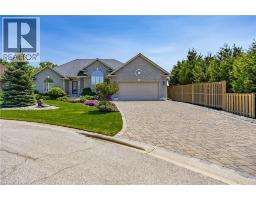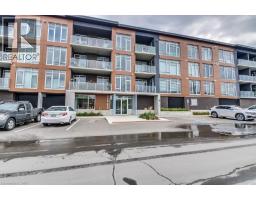13 CLONMEL Lane Port Dover, Port Dover, Ontario, CA
Address: 13 CLONMEL Lane, Port Dover, Ontario
Summary Report Property
- MKT ID40766108
- Building TypeRow / Townhouse
- Property TypeSingle Family
- StatusBuy
- Added2 days ago
- Bedrooms2
- Bathrooms2
- Area1596 sq. ft.
- DirectionNo Data
- Added On02 Oct 2025
Property Overview
Introducing 13 Clonmel Lane, Port Dover — a charming, open-concept 2-bedroom freehold townhouse nestled in the peaceful lakeside town of Port Dover. Located in a quiet, desirable area, this immaculate home offers low-maintenance living with the convenience of a single wide paved driveway and an attached garage for parking. Inside, you'll find a well-maintained interior featuring sleek hardwood flooring, fresh paint, and tasteful finishes throughout. The main level boasts two comfortable bedrooms, including a primary suite with a walk-in closet and ensuite privileges to a spacious 4-piece bathroom that also contains a convenient laundry closet with stackable washer and dryer. The galley-style kitchen provides ample cabinetry for storage and a sit-up breakfast bar, perfect for morning gatherings. The living room and dining area seamlessly flow together, with sliding doors opening to a rear deck and backyard—ideal for outdoor entertaining. The finished basement offers a versatile recreation room with a cozy natural gas fireplace and a bar, making it perfect for hosting family and friends. Additionally, there’s a 3-piece bathroom, a large unfinished storage room, and a utility room with extra storage options. This property is an excellent choice for those looking to downsize without the added expense of rising condo fees. Move-in ready and offering both comfort and practicality, 13 Clonmel Lane is a wonderful place to call home. (id:51532)
Tags
| Property Summary |
|---|
| Building |
|---|
| Land |
|---|
| Level | Rooms | Dimensions |
|---|---|---|
| Basement | Utility room | 15'11'' x 7'7'' |
| 3pc Bathroom | 6'10'' x 6'8'' | |
| Other | 12'0'' x 11'9'' | |
| Recreation room | 12'0'' x 23'5'' | |
| Main level | Primary Bedroom | 14'5'' x 10'10'' |
| 4pc Bathroom | 4'7'' x 9'8'' | |
| Living room/Dining room | 24'1'' x 12'10'' | |
| Kitchen | 13'8'' x 10'9'' | |
| Bedroom | 8'9'' x 9'11'' | |
| Foyer | 4'5'' x 4'5'' |
| Features | |||||
|---|---|---|---|---|---|
| Paved driveway | Attached Garage | Central Vacuum | |||
| Dryer | Microwave | Refrigerator | |||
| Stove | Washer | Hood Fan | |||
| Garage door opener | Central air conditioning | ||||








































