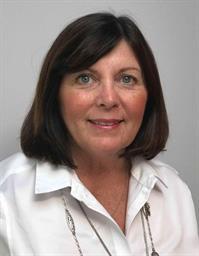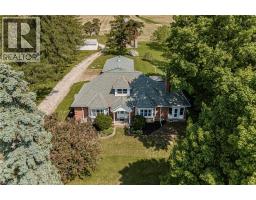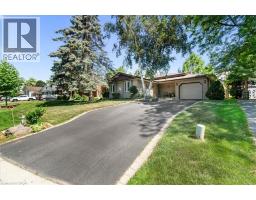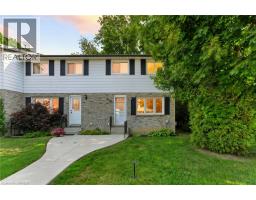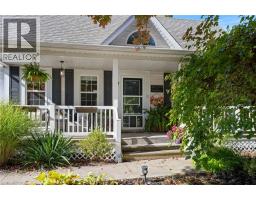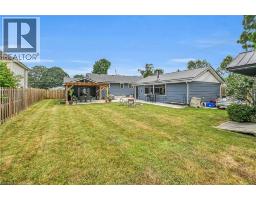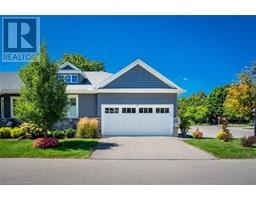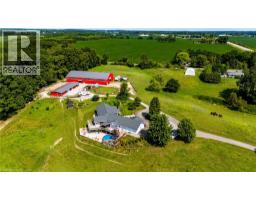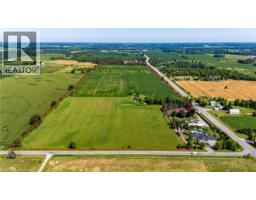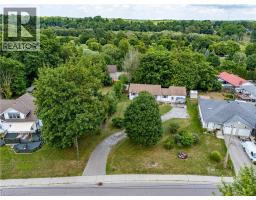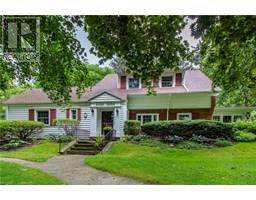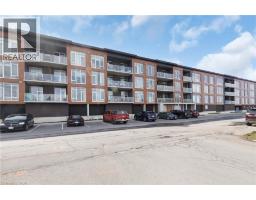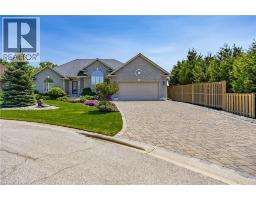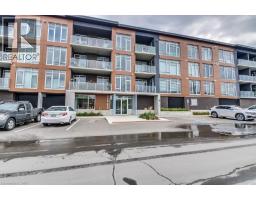800 MAIN Street Unit# 10 Port Dover, Port Dover, Ontario, CA
Address: 800 MAIN Street Unit# 10, Port Dover, Ontario
Summary Report Property
- MKT ID40762664
- Building TypeRow / Townhouse
- Property TypeSingle Family
- StatusBuy
- Added8 weeks ago
- Bedrooms3
- Bathrooms2
- Area2147 sq. ft.
- DirectionNo Data
- Added On25 Aug 2025
Property Overview
Welcome to #10-800 Main St, in one of Port Dover’s most exclusive enclaves. Premium end-unit with 3 bedrooms, 2 baths, main floor laundry and a wonderful open plan layout offering space to entertain family & friends. The living room offers hardwood floors and natural gas fireplace for those chilly evenings. Walk out to west facing, private, oversized deck with awning and garden. Kitchen features stone counters and backsplash. This unit has a separate dining room, with grand double entry for hosting family and friends on those special occasions. This room also has two closets and could easily be a 2nd main floor bedroom or office! Spacious primary bedroom with walk through to double closet, laundry and ensuite privileges to an expansive 4 pc bath with separate tub and walk-in shower. Full basement with huge recreation room, 2 large bedrooms plus 3 pc bath. In addition the utility room offers plenty of storage area. Enjoy peaceful treed gardens with the Lynn Valley Trail network virtually outside your front door! Fantastic central location in town and only a short walk to Port Dover’s iconic beachfront, harbour, restaurants & entertainment in one of Ontario’s top tourist destinations. A rare opportunity - to enjoy a maintenance-free lifestyle in beautiful Port Dover - not to be missed! (id:51532)
Tags
| Property Summary |
|---|
| Building |
|---|
| Land |
|---|
| Level | Rooms | Dimensions |
|---|---|---|
| Basement | Utility room | Measurements not available |
| 3pc Bathroom | Measurements not available | |
| Bedroom | 12'10'' x 18'9'' | |
| Bedroom | 12'10'' x 11'10'' | |
| Recreation room | 32'0'' x 13'0'' | |
| Main level | Full bathroom | Measurements not available |
| Primary Bedroom | 15'0'' x 11'10'' | |
| Dining room | 13'10'' x 13'4'' | |
| Kitchen | 13'5'' x 13'0'' | |
| Living room | 14'10'' x 14'6'' |
| Features | |||||
|---|---|---|---|---|---|
| Conservation/green belt | Attached Garage | Central Vacuum | |||
| Dishwasher | Dryer | Refrigerator | |||
| Stove | Washer | Microwave Built-in | |||
| Window Coverings | Garage door opener | Central air conditioning | |||


















































