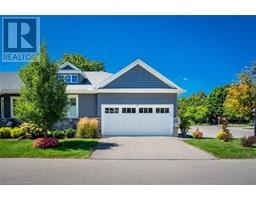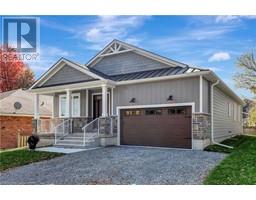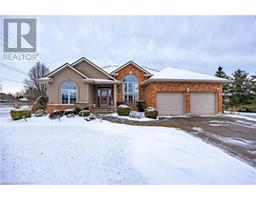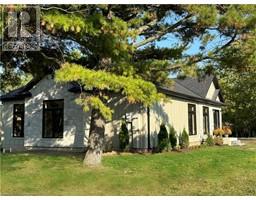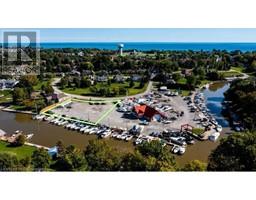54 ANGLER Avenue Port Dover, Port Dover, Ontario, CA
Address: 54 ANGLER Avenue, Port Dover, Ontario
Summary Report Property
- MKT ID40739353
- Building TypeHouse
- Property TypeSingle Family
- StatusBuy
- Added5 days ago
- Bedrooms2
- Bathrooms2
- Area1800 sq. ft.
- DirectionNo Data
- Added On20 Jun 2025
Property Overview
Custom Stone & Brick Bungalow on Prime Lot Welcome to this beautifully crafted 2-bedroom stone and brick bungalow, nestled on a prime lot in a serene setting. A charming covered porch welcomes you into a warm tiled entry that opens to rich hardwood floors throughout. The spacious living room features a cozy gas fireplace and elegant tray ceiling, creating a perfect space for relaxation. Two sets of garden doors lead to a large, covered deck overlooking a private, backyard — ideal for outdoor entertaining or peaceful mornings. The kitchen is a chef’s dream with granite countertops, a walk-in pantry, and a central island that flows seamlessly into the generous dining area. The primary bedroom includes a walk-in closet and a view of the lush backyard. Additional features include a two-car insulated garage with gas heating, offering year-round comfort and storage space. This custom bungalow blends quality finishes with thoughtful design — a perfect retreat to call home. (id:51532)
Tags
| Property Summary |
|---|
| Building |
|---|
| Land |
|---|
| Level | Rooms | Dimensions |
|---|---|---|
| Main level | Laundry room | Measurements not available |
| Pantry | Measurements not available | |
| Full bathroom | Measurements not available | |
| Primary Bedroom | 15'5'' x 14'0'' | |
| Dining room | 11'0'' x 10'0'' | |
| Kitchen | 18'6'' x 11'5'' | |
| Living room | 23'5'' x 18'5'' | |
| 3pc Bathroom | Measurements not available | |
| Bedroom | 13'0'' x 13'5'' | |
| Foyer | 10'5'' x 6'5'' |
| Features | |||||
|---|---|---|---|---|---|
| Paved driveway | Trash compactor | Sump Pump | |||
| Automatic Garage Door Opener | Attached Garage | Compactor | |||
| Dishwasher | Dryer | Garburator | |||
| Refrigerator | Water meter | Washer | |||
| Range - Gas | Window Coverings | Garage door opener | |||
| Central air conditioning | |||||









































