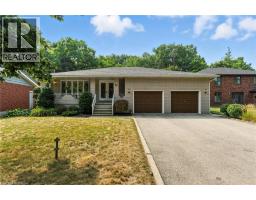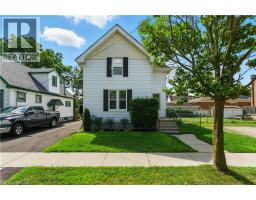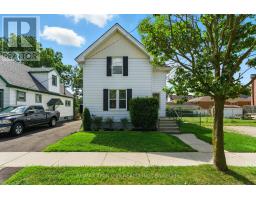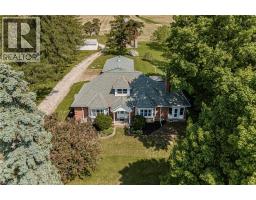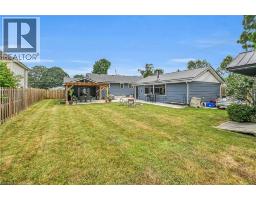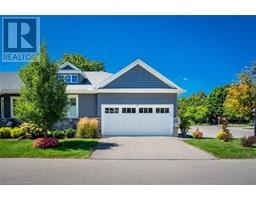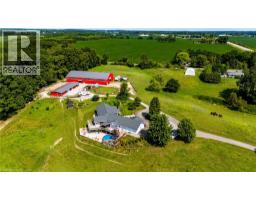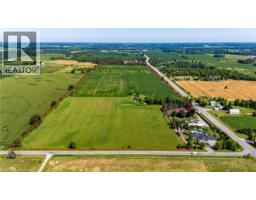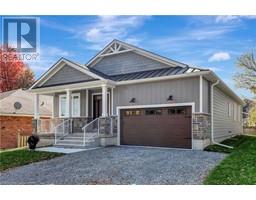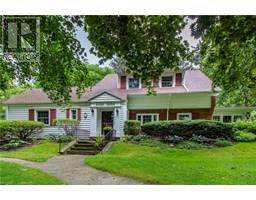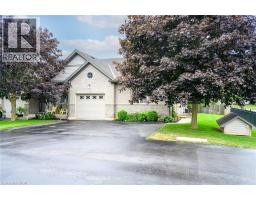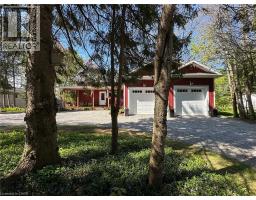17 BUCKS Park Port Dover, Port Dover, Ontario, CA
Address: 17 BUCKS Park, Port Dover, Ontario
Summary Report Property
- MKT ID40740618
- Building TypeHouse
- Property TypeSingle Family
- StatusBuy
- Added10 weeks ago
- Bedrooms1
- Bathrooms1
- Area288 sq. ft.
- DirectionNo Data
- Added On18 Jun 2025
Property Overview
Summer is here and so is cottage season at 17 Bucks Park in Port Dover! Just steps from the sandy shores of Lake Erie, this charming nautical-themed cottage offers the perfect beachside escape. Tucked among mature trees in the welcoming community of Buck’s Park, enjoy lake views and instant access to the beach—right outside your door. Inside, you'll find a bright, open-concept layout combining the living room, kitchen, and dining area—ideal for relaxed summer living. Thoughtfully updated, the cottage features newer flooring, a modern vanity with lighting, updated toilet and shower, stylish kitchen faucet, and an owned hot water tank (2021). Located on leased land, this well-kept retreat is part of a private 55-cottage enclave. It’s for personal use only—no rentals allowed—ensuring peace and community. Immediate occupancy is available, and it comes fully furnished, ready for you to start enjoying from day one. With minimal maintenance and low taxes, all that’s left to do is kick back on the front deck or head into Port Dover to explore the shops, dining, and local attractions. Don’t miss your chance to make lifelong summer memories in your own lakeside getaway—book your showing today! (id:51532)
Tags
| Property Summary |
|---|
| Building |
|---|
| Land |
|---|
| Level | Rooms | Dimensions |
|---|---|---|
| Main level | Living room | 11'0'' x 11'6'' |
| Kitchen | 6'8'' x 11'6'' | |
| 3pc Bathroom | Measurements not available | |
| Bedroom | 7'7'' x 11'6'' |
| Features | |||||
|---|---|---|---|---|---|
| Crushed stone driveway | Visitor Parking | Microwave | |||
| Refrigerator | Stove | Hood Fan | |||
| Window Coverings | None | ||||


























