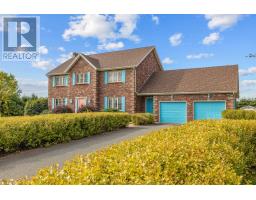6162 Route 12, Port Hill, Prince Edward Island, CA
Address: 6162 Route 12, Port Hill, Prince Edward Island
Summary Report Property
- MKT ID202513207
- Building TypeHouse
- Property TypeSingle Family
- StatusBuy
- Added16 hours ago
- Bedrooms3
- Bathrooms2
- Area1810 sq. ft.
- DirectionNo Data
- Added On15 Jun 2025
Property Overview
Step into a harmonious blend of past and present with this one-of-a-kind 3-bedroom, 2-bath home. Originally built in 1862, the residence beautifully preserves its historic character while offering thoughtful modern updates throughout. With 1810 sq. ft. of living space, a wrap-around deck, and an upper balcony, the home provides a relaxing outdoor retreat with a distant view of the Gulf of St. Lawrence?ideal for those seeking a peaceful coastal lifestyle. Designed as a family home, the expansive wrap-around deck enhances curb appeal and creates a seamless indoor-outdoor living experience, making the home feel even more spacious and welcoming. Inside, the main level offers a well-appointed kitchen with ample storage and a central island that serves as both a culinary hub and a casual gathering space. A dedicated dining area?with potential for a bar setup?adds functionality, while the spacious and cozy entertainment room provides the perfect setting for relaxing evenings with family and friends. Upstairs, you'll find three comfortable bedrooms, a second full bath, and a small office or study nook, offering flexibility for today?s work-from-home lifestyle or quiet reading space. ?? Outdoor Appeal Set on a picturesque 0.46-acre corner lot, the property features mature trees and views of wide-open fields, offering a serene rural ambiance. ?? Prime Location Conveniently located just 5 minutes from Tyne Valley and only 25 minutes to Summerside. Offered at CAD 279,000. (id:51532)
Tags
| Property Summary |
|---|
| Building |
|---|
| Level | Rooms | Dimensions |
|---|---|---|
| Second level | Primary Bedroom | 10.9 x 15.10 |
| Other | 12.7 x 9.6 | |
| Bedroom | 9.10 x 10.3 | |
| Bedroom | 9.6 x 9.5 | |
| Other | 9.4 x 9.3 | |
| Main level | Dining room | 7.10 x 13.10 |
| Kitchen | 11.9 x 19.9 | |
| Foyer | 3.8 x 7.11 | |
| Living room | 11.10 x 20.10 | |
| Bath (# pieces 1-6) | 12.9 x 7.11 |
| Features | |||||
|---|---|---|---|---|---|
| Level | Gravel | Stove | |||
| Dishwasher | Dryer | Washer | |||
| Freezer | Refrigerator | ||||



























