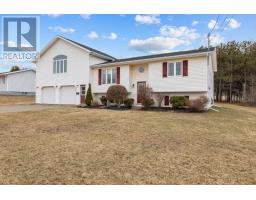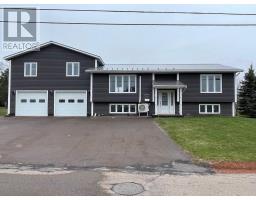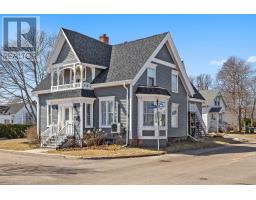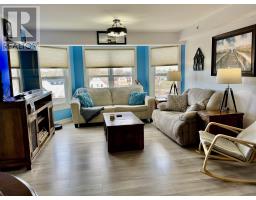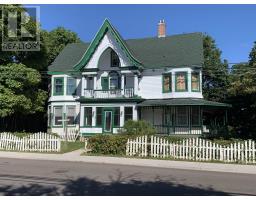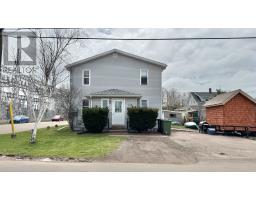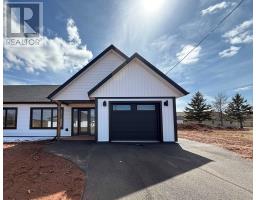123 Heron Avenue, Summerside, Prince Edward Island, CA
Address: 123 Heron Avenue, Summerside, Prince Edward Island
Summary Report Property
- MKT ID202507723
- Building TypeHouse
- Property TypeSingle Family
- StatusBuy
- Added2 weeks ago
- Bedrooms5
- Bathrooms3
- Area3780 sq. ft.
- DirectionNo Data
- Added On15 Apr 2025
Property Overview
TRIPLE LOT! 3780 sq ft 2 level home quality brick exterior throughout. 3 Registered land parcels on 0.95 ACRES. Finished basement. In the upscale residential community of Wilmot, a 5 minute walk to the Wilmot River. Large wraparound westerly deck overlooking a lush garden in the backyard created by the current owners; multiple fruit trees such as apple, cherry, plum and pear, magnolias, rose bushes, Japanese willows, a berry patch and 6 large raised planters for your vegetables and flowers. A natural 180 degree wall of mature 20 foot high white spruce and mature willow trees assure your complete privacy and serenity in the backyard further enhanced by statues and bird baths. The owners have also curated garden areas on the large front lawn. 123 Heron Avenue, Summerside is home to an internationally acclaimed artist. The large kitchen features a spacious island, countertop burners and custom built-in oven with all appliances leading into a spacious living room highlighted with a large brick Napoleon wood burning fireplace. The large dining room currently serves as an art gallery. A half bath and laundry room are located on the main floor, 2 full bathrooms and 4 large bedrooms upstairs. Recent updates include a new roof, chimney, doors, large double access rear deck, new fridge, new washer and dryer, light fixtures, new garage door opener, updated kitchen, new oil furnace and fiberglass tank, new 60 liter electric water heater plus 6 wireless security cameras and 2 video doorbells. (id:51532)
Tags
| Property Summary |
|---|
| Building |
|---|
| Level | Rooms | Dimensions |
|---|---|---|
| Second level | Primary Bedroom | 18.6 x 13.7 |
| Ensuite (# pieces 2-6) | 12.11 x 11.4 | |
| Bedroom | 11.5 x 10.11 | |
| Bedroom | 14.11 x 14.1 | |
| Bedroom | 11.5 x 12.5 | |
| Bath (# pieces 1-6) | 11.5 x 12.5 | |
| Lower level | Bedroom | 20.2 x 9.11 |
| Family room | 29.6 x 20.5 | |
| Utility room | 25.3 x 15.6 | |
| Main level | Living room | 19.2 x 14.11 |
| Great room | 14.10 x 14.1 | |
| Dining room | 14.10 x 14.1 | |
| Kitchen | 19.9 x 19.11 | |
| Dining room | Combined | |
| Bath (# pieces 1-6) | 10.8 x 5.3 |
| Features | |||||
|---|---|---|---|---|---|
| Paved driveway | Attached Garage | Central Vacuum | |||
| Oven | Stove | Dishwasher | |||
| Washer | Microwave | Refrigerator | |||
| Water softener | |||||























































