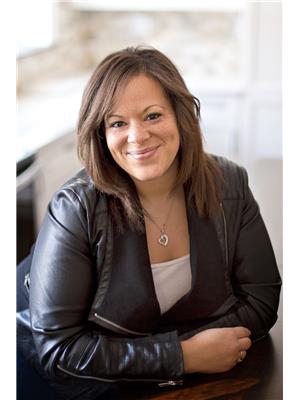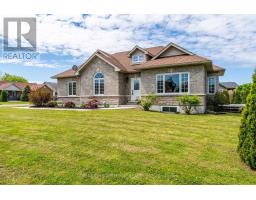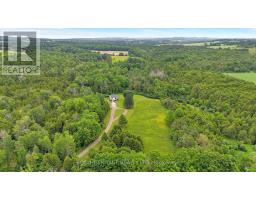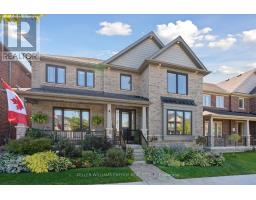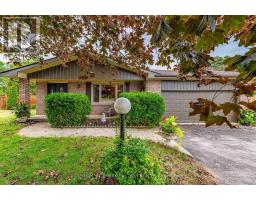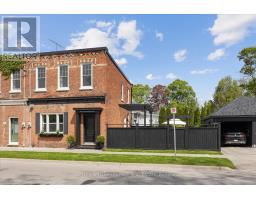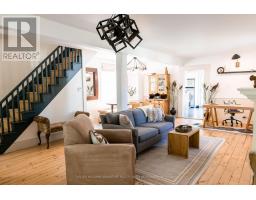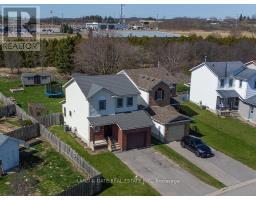110 WARD STREET, Port Hope, Ontario, CA
Address: 110 WARD STREET, Port Hope, Ontario
Summary Report Property
- MKT IDX12393573
- Building TypeHouse
- Property TypeSingle Family
- StatusBuy
- Added7 hours ago
- Bedrooms2
- Bathrooms1
- Area700 sq. ft.
- DirectionNo Data
- Added On18 Sep 2025
Property Overview
Step into charm and character with this century 2-bedroom bungalow, offering timeless details and thoughtful updates throughout. The living room, dining room, and kitchen showcase original wide pine plank subfloors, paired beautifully with real pine wood walls and ceilings in the cozy den/mudroom with cork flooring adding warmth and practicality to the layout.The updated kitchen features refreshed cupboards and countertops, while the 3-piece bath with a walk-in shower brings modern comfort to this historic home. Enjoy morning coffee or evening relaxation on the screen-enclosed back porch, complete with an attached deck overlooking a serene wooded lot filled with black walnut trees and lilac bushes.With an unfinished basement with side access, a newer gravel driveway, and a durable metal roof, this property blends function with charm in a prime location just steps from Trinity College, Agricultural Park, the Rec Centre, and Downtown Port Hope. Whether youre searching for the perfect starter home, a cozy space to downsize, or a retreat filled with natural character, this bungalow is a rare opportunity in a sought-after community. (id:51532)
Tags
| Property Summary |
|---|
| Building |
|---|
| Land |
|---|
| Level | Rooms | Dimensions |
|---|---|---|
| Main level | Den | 3.96 m x 3.66 m |
| Living room | 4.88 m x 3.66 m | |
| Kitchen | 2.75 m x 2.74 m | |
| Primary Bedroom | 4.27 m x 3.05 m | |
| Bedroom | 2.75 m x 2.75 m | |
| Bathroom | 2.86 m x 1.62 m | |
| Other | 4.27 m x 1.83 m |
| Features | |||||
|---|---|---|---|---|---|
| Wooded area | Irregular lot size | Carpet Free | |||
| No Garage | Water Heater | Dryer | |||
| Stove | Washer | Refrigerator | |||
| Central air conditioning | |||||





























