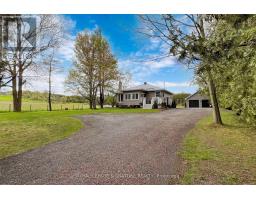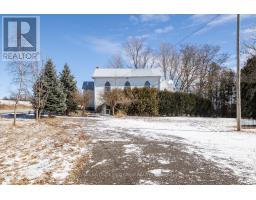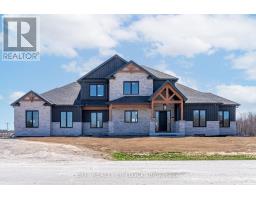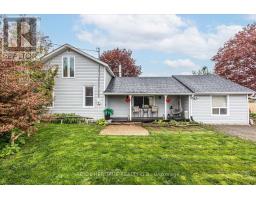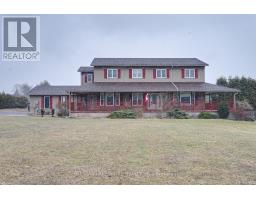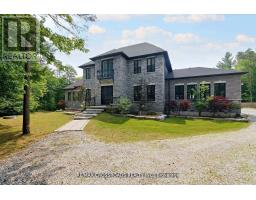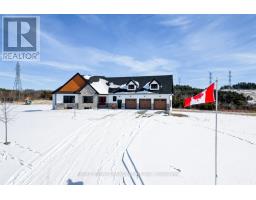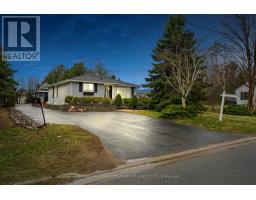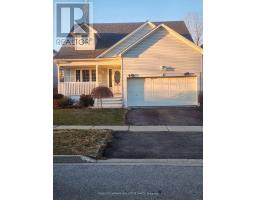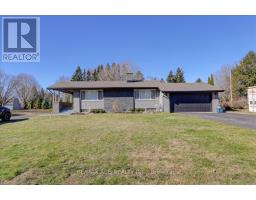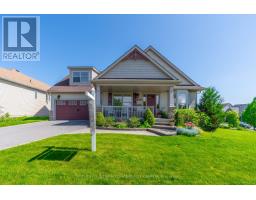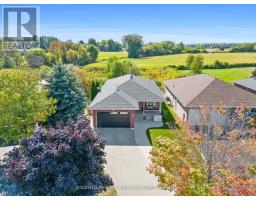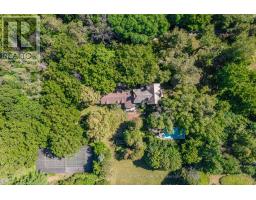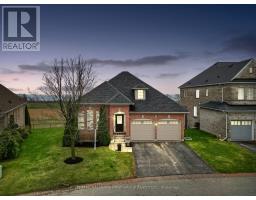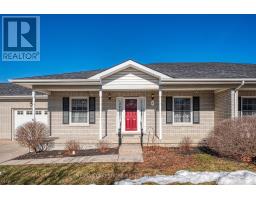280 STRACHAN ST, Port Hope, Ontario, CA
Address: 280 STRACHAN ST, Port Hope, Ontario
Summary Report Property
- MKT IDX8317474
- Building TypeHouse
- Property TypeSingle Family
- StatusBuy
- Added1 weeks ago
- Bedrooms2
- Bathrooms3
- Area0 sq. ft.
- DirectionNo Data
- Added On08 May 2024
Property Overview
Welcome to Lakeside Village, a sought-after enclave in the prestigious Mason Homes community. This stunning bungaloft boasts modern upgrades and a turnkey lifestyle. The main floor features an open-concept layout with a kitchen & breakfast bar, dining & living room perfect for entertaining. Retreat to the luxurious master suite on the main level, while guests enjoy privacy on the second level with loft, bedroom and private washroom. (Loft could easily be converted to 3rd bedroom.) Enjoy the convenience of main floor laundry with built in cabinetry (Nov'22) for additional storage and access to the double car garage. Step outside to your private oasis, with a quaint low maintenance fenced yard (Fence '23). The basement with full height ceilings awaits creative opportunities. Located minutes from parks, golf course, and all amenities, this is a rare opportunity to live in one of the most desirable areas in Port Hope. Be sure to come and check out this gem! **** EXTRAS **** Additionally, this home built in 2016 is designed with energy efficiency in mind. For added convenience, a dedicated electric vehicle (EV) charger has been installed (Dec'22), making it easy to keep your EV ready for the road ahead. (id:51532)
Tags
| Property Summary |
|---|
| Building |
|---|
| Level | Rooms | Dimensions |
|---|---|---|
| Main level | Foyer | 2.74 m x 2.38 m |
| Living room | 5.46 m x 3.42 m | |
| Dining room | 4.01 m x 2.74 m | |
| Kitchen | 2.92 m x 2.74 m | |
| Laundry room | 3.02 m x 1.7 m | |
| Primary Bedroom | 4.29 m x 3.6 m | |
| Upper Level | Bedroom 2 | 4.92 m x 3.37 m |
| Family room | 3.78 m x 4.52 m |
| Features | |||||
|---|---|---|---|---|---|
| Detached Garage | Central air conditioning | ||||








































