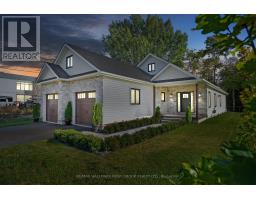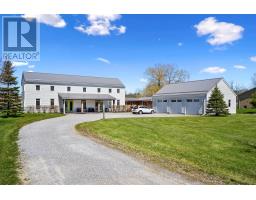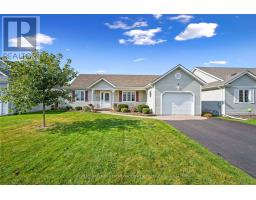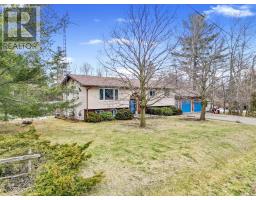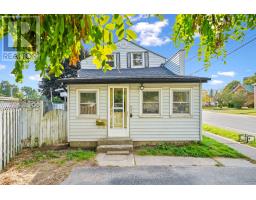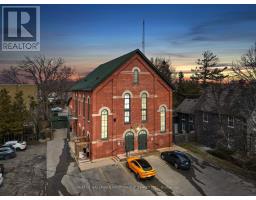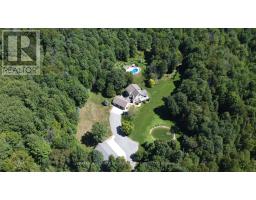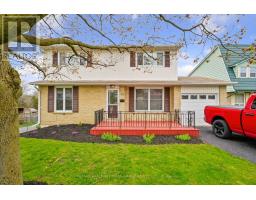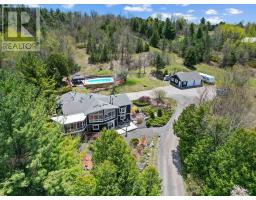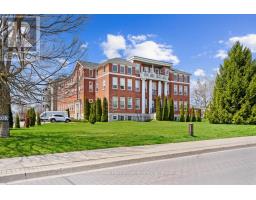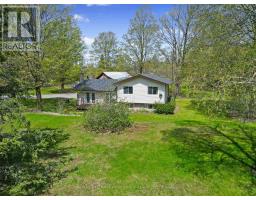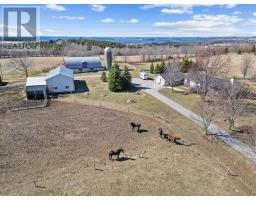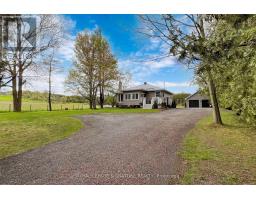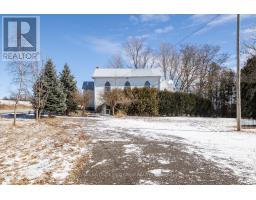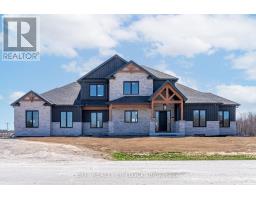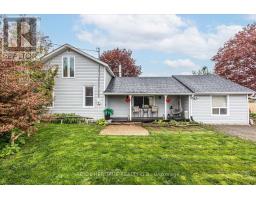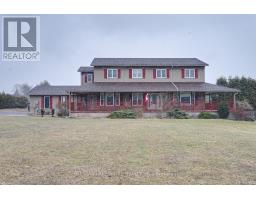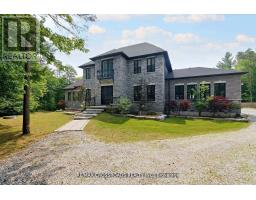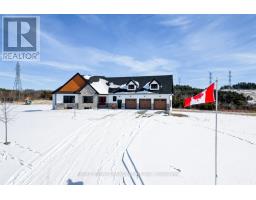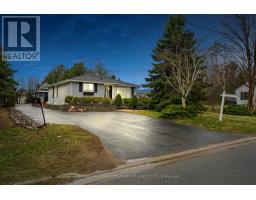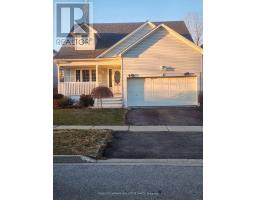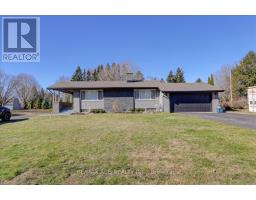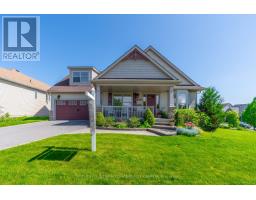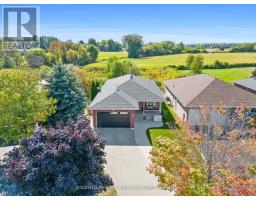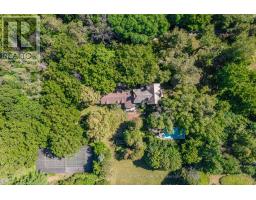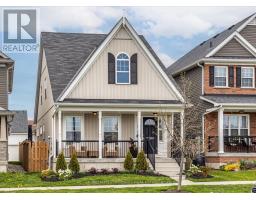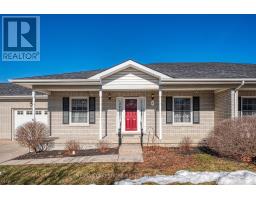48 FENTON LANE, Port Hope, Ontario, CA
Address: 48 FENTON LANE, Port Hope, Ontario
Summary Report Property
- MKT IDX8251954
- Building TypeHouse
- Property TypeSingle Family
- StatusBuy
- Added1 weeks ago
- Bedrooms3
- Bathrooms3
- Area0 sq. ft.
- DirectionNo Data
- Added On06 May 2024
Property Overview
Nestled in the prestigious Penryn Park area, this luxury bungalow offers unparalleled sophistication. It backs onto the Port Hope golf course and boasts stunning views of the course and Lake Ontario beyond. The main level has a spacious formal dining room and expansive open living space, featuring a living room adorned with bay window nook, a cozy fireplace, and hardwood flooring. Connected seamlessly is the breakfast area, offering a walkout that extends the living space into the outdoors during warmer months. The kitchen is a chef's dream, equipped with built-in stainless steel appliances, an island with a breakfast bar, and ample cabinetry. The main floor primary bedroom is a true sanctuary. It features a warm and inviting atmosphere with a fireplace, a generous walk-in closet, and a spa-like ensuite bathroom complete with a dual vanity, glass shower enclosure, and separate bathtub. A second bedroom with a full ensuite bathroom and convenient laundry facilities connecting to the attached garage complete the layout. The lower level presents in-law potential, featuring a spacious rec room with a games area, fireplace, and walk-out to the backyard, along with an additional bedroom, full bathroom, and ample storage space. There's even the option to create additional living space as desired. Step outside to indulge in the panoramic views from either the second-level deck or the ground-level interlocking patio, offering both open and covered areas for relaxation and entertainment. Conveniently located mere moments from amenities and with easy access to the 401, this luxurious home epitomizes the ideal Port Hope lifestyle. (id:51532)
Tags
| Property Summary |
|---|
| Building |
|---|
| Level | Rooms | Dimensions |
|---|---|---|
| Lower level | Recreational, Games room | 11.5 m x 9.44 m |
| Bedroom | 3.78 m x 3.64 m | |
| Main level | Eating area | 3.68 m x 2.12 m |
| Living room | 3.91 m x 7.43 m | |
| Kitchen | 3.69 m x 4.24 m | |
| Primary Bedroom | 3.79 m x 4.78 m | |
| Dining room | 8.19 m x 3.72 m | |
| Bedroom | 4 m x 3.61 m |
| Features | |||||
|---|---|---|---|---|---|
| Attached Garage | Walk out | Central air conditioning | |||










































