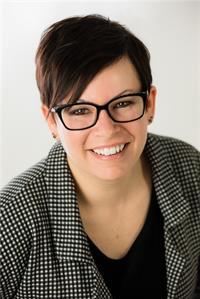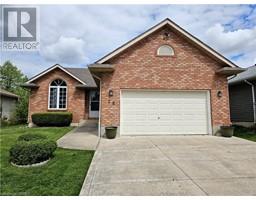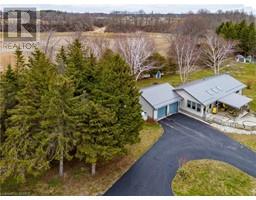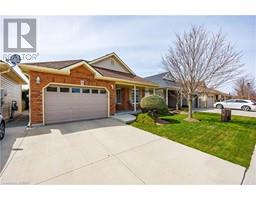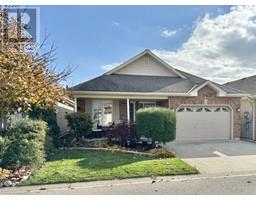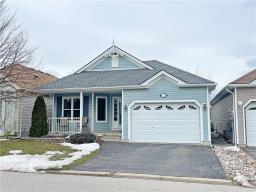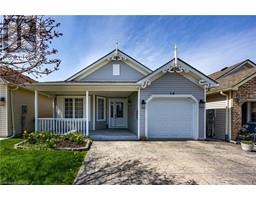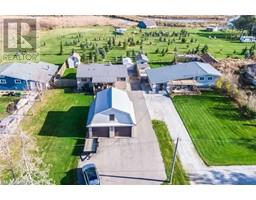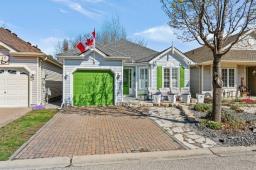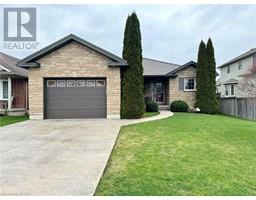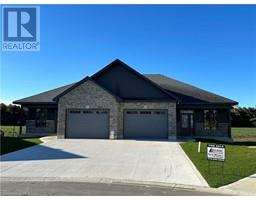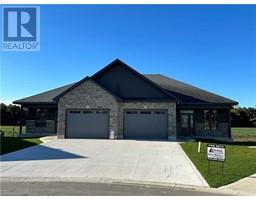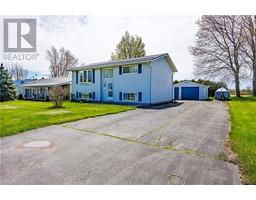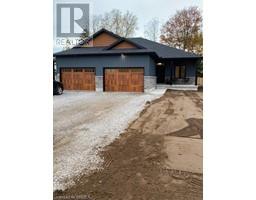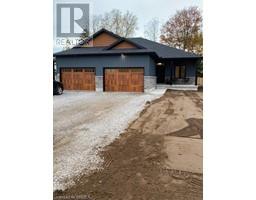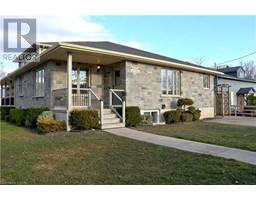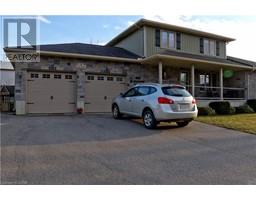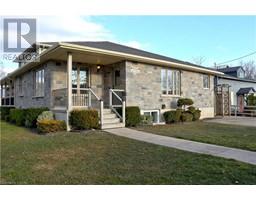10 BALSAM Trail Port Rowan, Port Rowan, Ontario, CA
Address: 10 BALSAM Trail, Port Rowan, Ontario
Summary Report Property
- MKT ID40563608
- Building TypeHouse
- Property TypeSingle Family
- StatusBuy
- Added1 weeks ago
- Bedrooms2
- Bathrooms1
- Area1200 sq. ft.
- DirectionNo Data
- Added On05 May 2024
Property Overview
Welcome to 10 Balsam Trail! This two bed one bath home is situated in the adult community-The Villages of Long Point Bay. This bright and spacious home has a large bay window, two skylights and an all season sunroom. The huge yard has a patio to relax on, a shed for storage and a one car garage. The open concept kitchen/living room boasts ample space with an island that is perfect for both entertaining and all of your culinary creations! The master bedroom is quiet, with a large closet and two windows for even more natural light. The second bedroom is perfect for guests or could also be converted into an office. The laundry room and 4 piece bath are conveniently located on the main floor for easy access. The Villages of Long Point Bay is located just off the north/central Lake Erie Shoreline. Included is a clubhouse, overlooking an eight acre park, with a walking trail, pond, pickleball courts and a community garden, in addition to an indoor pool, hot tub, gym, billiards room, workshop and a hall for gathering and events. Schedule a showing today, and be ready to relax in this beautiful home, minutes from the lake, shopping and all amenities! (id:51532)
Tags
| Property Summary |
|---|
| Building |
|---|
| Land |
|---|
| Level | Rooms | Dimensions |
|---|---|---|
| Main level | Laundry room | 6' x 5'9'' |
| Sunroom | 11'3'' x 8'6'' | |
| 4pc Bathroom | Measurements not available | |
| Bedroom | 8'10'' x 8'9'' | |
| Primary Bedroom | 13'2'' x 11'1'' | |
| Kitchen | 37'5'' x 13'6'' |
| Features | |||||
|---|---|---|---|---|---|
| Recreational | Automatic Garage Door Opener | Attached Garage | |||
| Microwave Built-in | Central air conditioning | Exercise Centre | |||




















