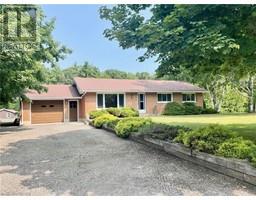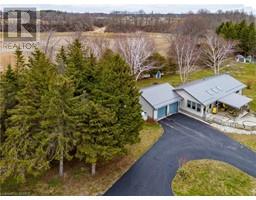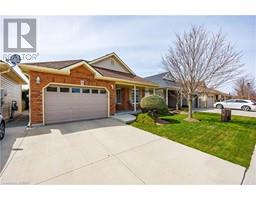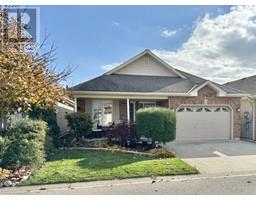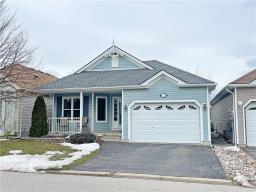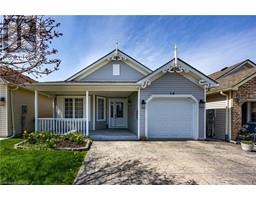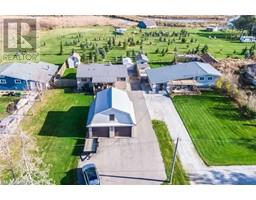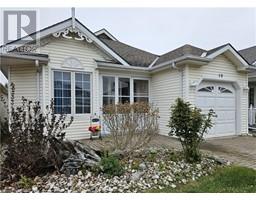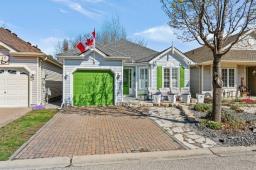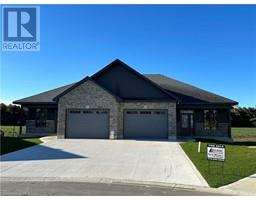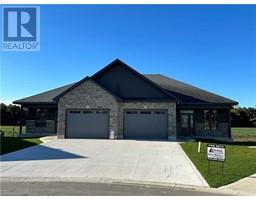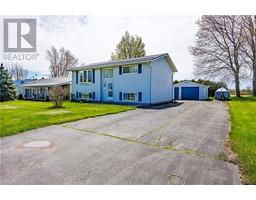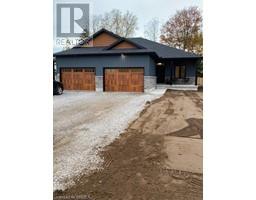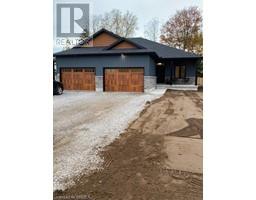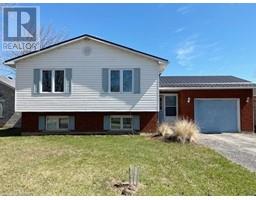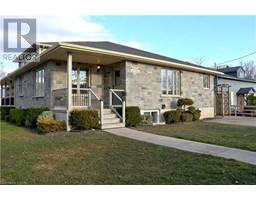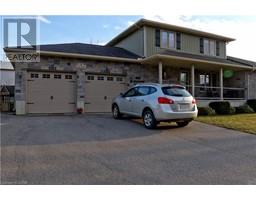5 HUNTER Drive S Port Rowan, Port Rowan, Ontario, CA
Address: 5 HUNTER Drive S, Port Rowan, Ontario
3 Beds3 Baths1283 sqftStatus: Buy Views : 971
Price
$749,000
Summary Report Property
- MKT ID40524944
- Building TypeHouse
- Property TypeSingle Family
- StatusBuy
- Added15 weeks ago
- Bedrooms3
- Bathrooms3
- Area1283 sq. ft.
- DirectionNo Data
- Added On25 Jan 2024
Property Overview
Ducks Landing! This move in ready three bedroom, three bathroom home is located in the lakeside town of Port Rowan and is close to golf, marinas, wineries, boutiques, pharmacy and groceries. Open concept main living area, main floor laundry. Primary bedroom has a nicely sized ensuite with plenty of storage. Entertain in the spacious recreational room with a television area and games area, with additional room for a dry bar/juice area. Walk through the terrace doors in the living room to the 24' x 12' Florida room with space for sitting and dining. This home has some nice upgrades, such as: a generator, metal roof and stamped concrete driveway and walk way. Make this your next home! (id:51532)
Tags
| Property Summary |
|---|
Property Type
Single Family
Building Type
House
Storeys
1
Square Footage
1283.0000
Subdivision Name
Port Rowan
Title
Freehold
Land Size
under 1/2 acre
Built in
2007
Parking Type
Attached Garage
| Building |
|---|
Bedrooms
Above Grade
2
Below Grade
1
Bathrooms
Total
3
Interior Features
Appliances Included
Central Vacuum, Dishwasher, Microwave, Refrigerator, Stove, Washer
Basement Type
Full (Partially finished)
Building Features
Features
Sump Pump
Foundation Type
Poured Concrete
Style
Detached
Architecture Style
Bungalow
Square Footage
1283.0000
Rental Equipment
Water Heater
Structures
Shed, Porch
Heating & Cooling
Cooling
Central air conditioning
Heating Type
Forced air
Utilities
Utility Sewer
Municipal sewage system
Water
Municipal water
Exterior Features
Exterior Finish
Brick Veneer, Stone
Neighbourhood Features
Community Features
Community Centre
Amenities Nearby
Golf Nearby, Marina
Parking
Parking Type
Attached Garage
Total Parking Spaces
3
| Land |
|---|
Other Property Information
Zoning Description
R1-A
| Level | Rooms | Dimensions |
|---|---|---|
| Basement | 3pc Bathroom | Measurements not available |
| Recreation room | 20'0'' x 25'10'' | |
| Bedroom | 14'10'' x 12'7'' | |
| Main level | 3pc Bathroom | Measurements not available |
| Bedroom | 13'4'' x 10'7'' | |
| 3pc Bathroom | Measurements not available | |
| Primary Bedroom | 13'8'' x 11'11'' | |
| Kitchen | 9'6'' x 11'0'' | |
| Living room/Dining room | 18'9'' x 21'0'' |
| Features | |||||
|---|---|---|---|---|---|
| Sump Pump | Attached Garage | Central Vacuum | |||
| Dishwasher | Microwave | Refrigerator | |||
| Stove | Washer | Central air conditioning | |||










































