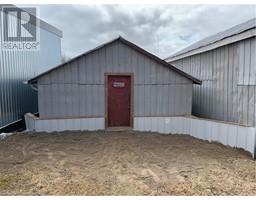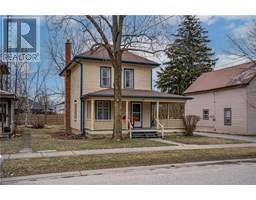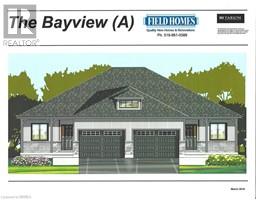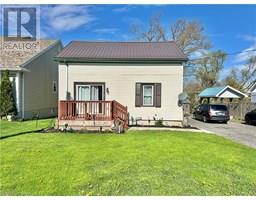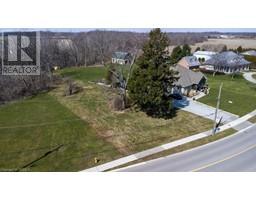22 BASS Lane Long Point, Port Rowan, Ontario, CA
Address: 22 BASS Lane, Port Rowan, Ontario
Summary Report Property
- MKT ID40709639
- Building TypeHouse
- Property TypeSingle Family
- StatusBuy
- Added7 weeks ago
- Bedrooms2
- Bathrooms1
- Area723 sq. ft.
- DirectionNo Data
- Added On02 Jul 2025
Property Overview
WOW CHECK OUT THIS 2 BED 1 BATH LONG POINT COTTAGE WITH 2 COVERED PORCHES AND CARPORT. This conveniently located cottage is walking distance to the public beach and a BOATHOUSE that can be bought at a additional cost to the cottage. Please check out the boathouse listing for further information on the boat house: mls# 40710711. The outside living space has a good sized front and back yard with fire pit and sheds. The covered front porch and covered rear deck allow for great outside relaxing and entertaining. Upon entering the front door you will see a well appointed kitchen with lots of cabinets and counter space. The open concept to the cozy living room with wood flooring and a fireplace. Off the living room you have a master bedroom, a 4 piece bath and a second bedroom with a laundry closet and patio doors to rear deck. All furnishing seen at time of showing can be included with sale of cottage. !!!!! CALL AND BOOK YOUR PRIVATE SHOWING DON'T MISS OUT ON THIS ONE !!!!!! (id:51532)
Tags
| Property Summary |
|---|
| Building |
|---|
| Land |
|---|
| Level | Rooms | Dimensions |
|---|---|---|
| Main level | Living room | 19'11'' x 14'2'' |
| Eat in kitchen | 12'2'' x 10'4'' | |
| Bedroom | 15'9'' x 9'4'' | |
| Primary Bedroom | 12'11'' x 10'0'' | |
| 4pc Bathroom | 10'2'' x 5'4'' |
| Features | |||||
|---|---|---|---|---|---|
| Crushed stone driveway | Recreational | Carport | |||
| Dryer | Microwave | Refrigerator | |||
| Stove | Washer | Window Coverings | |||
| Window air conditioner | |||||


























