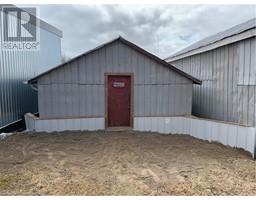53905 JOHN Street Richmond, Richmond, Ontario, CA
Address: 53905 JOHN Street, Richmond, Ontario
3 Beds2 Baths1853 sqftStatus: Buy Views : 561
Price
$734,900
Summary Report Property
- MKT ID40725671
- Building TypeModular
- Property TypeSingle Family
- StatusBuy
- Added9 weeks ago
- Bedrooms3
- Bathrooms2
- Area1853 sq. ft.
- DirectionNo Data
- Added On16 Jun 2025
Property Overview
EXCEPTIONAL RANCH HOME WITH A PRIVATE BACK YARD AND SHOP ON DEAD END STREET. Upon arriving in the large paved driveway you will see a large garage and an expansive landscaped lot. Entering the front door you will find a living room. You then go in to the kitchen with stainless appliances and a back door to a mud room and a large rear deck. Beside the kitchen is the dinning room. Down the hall you have 3 bedrooms and a bathroom. Going down stairs there is a rec. room, office area, bathroom, mechanical room, 2 other large rooms and lots of storage. !!!!!! BOOK YOUR PRIVATE SHOWING OF THIS FAMILY HOME NOW AND DON'T MISS OUT !!!!!! (id:51532)
Tags
| Property Summary |
|---|
Property Type
Single Family
Building Type
Modular
Storeys
1
Square Footage
1853 sqft
Subdivision Name
Richmond
Title
Freehold
Land Size
0.439 ac|under 1/2 acre
Built in
1979
Parking Type
Detached Garage
| Building |
|---|
Bedrooms
Above Grade
3
Bathrooms
Total
3
Interior Features
Appliances Included
Dishwasher, Dryer, Microwave, Refrigerator, Stove, Washer
Basement Type
Full (Partially finished)
Building Features
Features
Paved driveway
Foundation Type
Poured Concrete
Style
Detached
Architecture Style
Bungalow
Square Footage
1853 sqft
Rental Equipment
None
Structures
Shed
Heating & Cooling
Cooling
Central air conditioning
Heating Type
Forced air
Utilities
Utility Type
Natural Gas(Available)
Utility Sewer
Septic System
Water
Municipal water
Exterior Features
Exterior Finish
Vinyl siding
Neighbourhood Features
Community Features
School Bus
Amenities Nearby
Place of Worship
Parking
Parking Type
Detached Garage
Total Parking Spaces
4
| Land |
|---|
Other Property Information
Zoning Description
HR
| Level | Rooms | Dimensions |
|---|---|---|
| Lower level | Utility room | 14'5'' x 14'4'' |
| Office | 13'8'' x 9'7'' | |
| Storage | 13'1'' x 7'3'' | |
| 4pc Bathroom | 10'3'' x 5'2'' | |
| Other | 17' x 13'7'' | |
| Other | 14'6'' x 10'9'' | |
| Family room | 19'7'' x 10'1'' | |
| Main level | Mud room | 8'9'' x 7'6'' |
| Bedroom | 10'4'' x 8'8'' | |
| Bedroom | 11'3'' x 10'6'' | |
| Bedroom | 10'6'' x 9'1'' | |
| 4pc Bathroom | 7'6'' x 7'3'' | |
| Dining room | 11'9'' x 10'4'' | |
| Kitchen | 15'3'' x 10'4'' | |
| Living room | 14'4'' x 13'2'' |
| Features | |||||
|---|---|---|---|---|---|
| Paved driveway | Detached Garage | Dishwasher | |||
| Dryer | Microwave | Refrigerator | |||
| Stove | Washer | Central air conditioning | |||















































