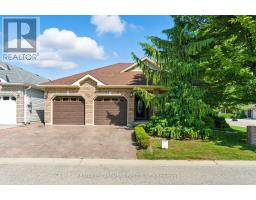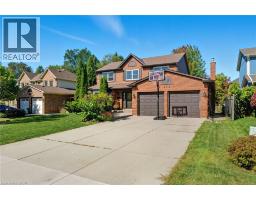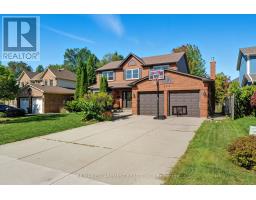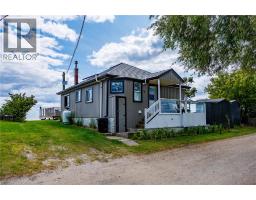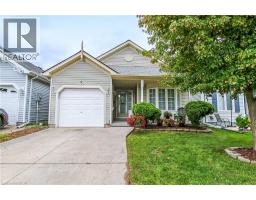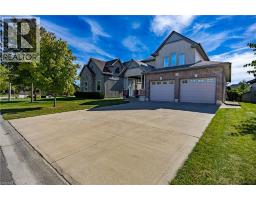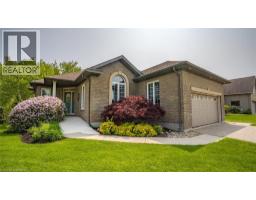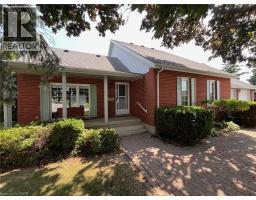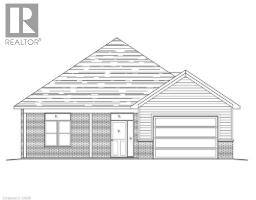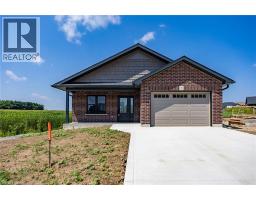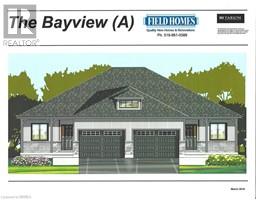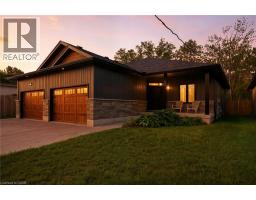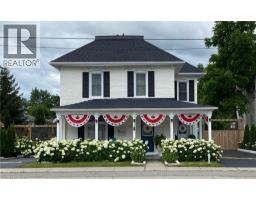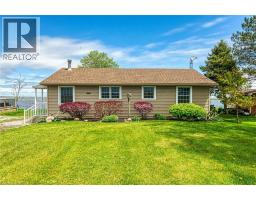50 UPPER CANADA Drive Port Rowan, Port Rowan, Ontario, CA
Address: 50 UPPER CANADA Drive, Port Rowan, Ontario
Summary Report Property
- MKT ID40761277
- Building TypeHouse
- Property TypeSingle Family
- StatusBuy
- Added15 weeks ago
- Bedrooms2
- Bathrooms3
- Area1362 sq. ft.
- DirectionNo Data
- Added On24 Aug 2025
Property Overview
Welcome to 50 Upper Canada Drive, located in The Villages of Long Point Bay—an adult lifestyle community in Port Rowan on the shores of Lake Erie. For just $60.50/month (mandatory), enjoy clubhouse access with an indoor pool, fitness centre, billiards, shuffleboard, workshop, banquet hall and more, plus pickleball, a community garden and serene walking trails. This charming home offers 2 main-level bedrooms, main floor laundry and a smart layout perfect for entertaining. The basement is partially finished with a spacious rec room, office, bonus guest room and bathroom. Outside, the property is beautifully landscaped with a large rear deck, covered gazebo and double garage. A wonderful place to retire among like-minded neighbours, in a quiet and welcoming setting. Just 1 hr to Brantford, 1 hr 15 mins to Hamilton, and 1 hr 20 mins to London (id:51532)
Tags
| Property Summary |
|---|
| Building |
|---|
| Land |
|---|
| Level | Rooms | Dimensions |
|---|---|---|
| Basement | Bonus Room | 12'8'' x 9'8'' |
| Office | 12'8'' x 8'11'' | |
| 3pc Bathroom | Measurements not available | |
| Recreation room | 22'7'' x 13'1'' | |
| Main level | Living room/Dining room | 25'7'' x 14'7'' |
| Eat in kitchen | 22'10'' x 9'2'' | |
| 4pc Bathroom | Measurements not available | |
| 3pc Bathroom | Measurements not available | |
| Bedroom | 11'1'' x 9'3'' | |
| Bedroom | 14'11'' x 11'1'' |
| Features | |||||
|---|---|---|---|---|---|
| Southern exposure | Automatic Garage Door Opener | Attached Garage | |||
| Dishwasher | Dryer | Refrigerator | |||
| Stove | Washer | Central air conditioning | |||































