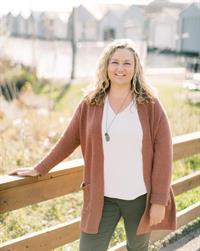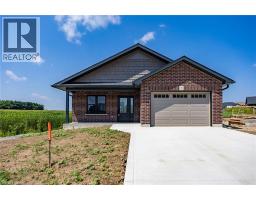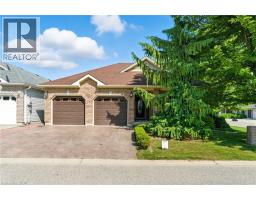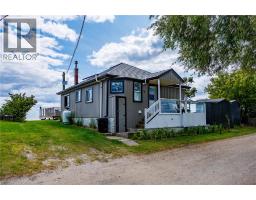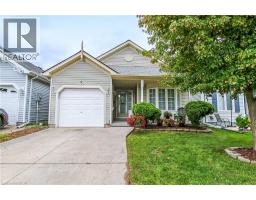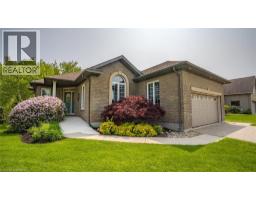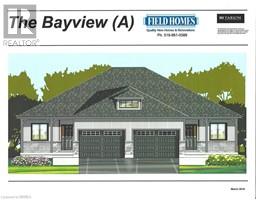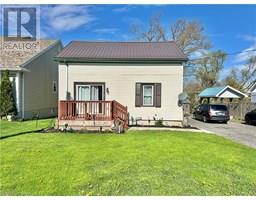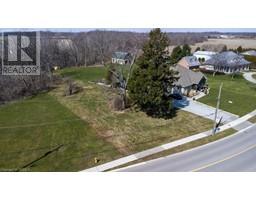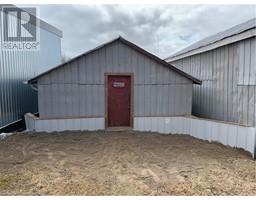67 S HUNTER Drive Port Rowan, Port Rowan, Ontario, CA
Address: 67 S HUNTER Drive, Port Rowan, Ontario
Summary Report Property
- MKT ID40766568
- Building TypeHouse
- Property TypeSingle Family
- StatusBuy
- Added4 days ago
- Bedrooms2
- Bathrooms2
- Area1498 sq. ft.
- DirectionNo Data
- Added On09 Sep 2025
Property Overview
Here’s your chance to be the very first owner of a brand-new build, now underway! This 2-bedroom, 2-bathroom home is being crafted with today’s lifestyle in mind: open-concept living, a stylish kitchen with island, and seamless flow to the backyard for entertaining. Main-floor primary bedroom with a walk in closet and an en suite bath. With a full basement ready for finishing and an attached 1.5 car garage, this home is built for both comfort and practicality. In the sought after Ducks Landing subdivision on the shore of Lake Erie! Walking distance to the town amenities of Port Rowan. Minutes to the sandy beaches of Long Point and Turkey Point! Secure your opportunity to own new construction in a growing community before it’s complete! (id:51532)
Tags
| Property Summary |
|---|
| Building |
|---|
| Land |
|---|
| Level | Rooms | Dimensions |
|---|---|---|
| Main level | Laundry room | 7'1'' x 5'1'' |
| 4pc Bathroom | Measurements not available | |
| 3pc Bathroom | Measurements not available | |
| Bedroom | 11'6'' x 12'0'' | |
| Primary Bedroom | 13'11'' x 13'3'' | |
| Kitchen | 18'9'' x 12'0'' | |
| Living room | 18'1'' x 14'4'' |
| Features | |||||
|---|---|---|---|---|---|
| Conservation/green belt | Sump Pump | Automatic Garage Door Opener | |||
| Attached Garage | Central Vacuum - Roughed In | Dishwasher | |||
| Refrigerator | Microwave Built-in | Gas stove(s) | |||
| Central air conditioning | |||||














