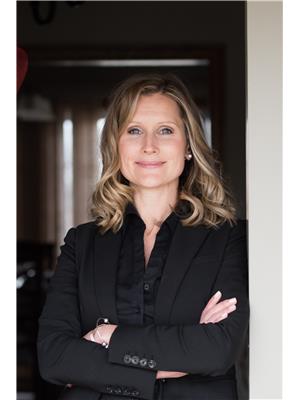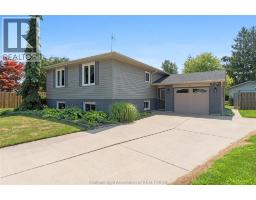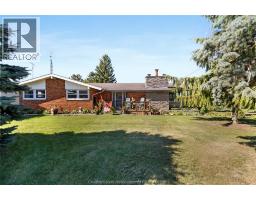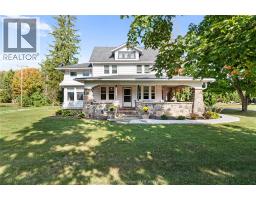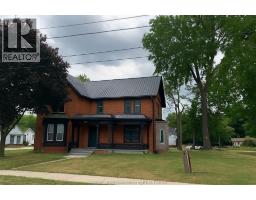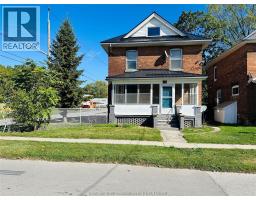63 Compass TRAIL Unit# 35, Port Stanley, Ontario, CA
Address: 63 Compass TRAIL Unit# 35, Port Stanley, Ontario
Summary Report Property
- MKT ID25016087
- Building TypeRow / Townhouse
- Property TypeSingle Family
- StatusBuy
- Added27 weeks ago
- Bedrooms3
- Bathrooms3
- Area0 sq. ft.
- DirectionNo Data
- Added On15 Jul 2025
Property Overview
Looking for the perfect escape from city life? Welcome to Port Stanley—a charming beachside community where relaxed luxury meets elevated design. This newly constructed 3-bedroom, 3-bath end-unit townhome is one of a kind, thoughtfully crafted by Domus Developments and loaded with upgrades.Ideally situated on a desirable corner lot, directly beside the sparkling community pool, this home offers the best of comfort and convenience. Just 1 km from the stunning Lake Erie shoreline and Port Stanley’s vibrant downtown, you'll enjoy easy access to beaches, boutiques, and cafes—all while tucked into a quiet, well-designed neighbourhood. Inside, you’ll be wowed by the attention to detail: soaring vaulted ceilings accented with wood beams, beautiful fireplace surround, with a natural gas fireplace that adds warmth and charm. The chef’s kitchen is a true showstopper, featuring soft-close cabinetry, built-in pull-outs, and a sprawling quartz island ideal for entertaining.The spacious open-concept layout includes main floor primary ensuite, beautifully finished bathrooms, laundry and a finished lower level perfect for hosting guests or relaxing with family. Enjoy maintenance-free living with lawn care and snow removal included, allowing you more time to live the lifestyle you deserve—whether that’s unwinding at home, lounging by the pool, or catching sunsets by the lake.This is more than a home—it’s a refined coastal lifestyle. Come tour today and discover why Port Stanley is your next great chapter. (id:51532)
Tags
| Property Summary |
|---|
| Building |
|---|
| Land |
|---|
| Level | Rooms | Dimensions |
|---|---|---|
| Basement | 2pc Bathroom | Measurements not available |
| Bedroom | 15 ft ,11 in x 12 ft ,5 in | |
| Utility room | 20 ft x 14 ft ,5 in | |
| Storage | 12 ft x 15 ft | |
| Recreation room | 26 ft ,5 in x 15 ft ,5 in | |
| Main level | 4pc Bathroom | Measurements not available |
| Bedroom | 10 ft x 11 ft | |
| 4pc Ensuite bath | Measurements not available | |
| Primary Bedroom | 13 ft ,5 in x 14 ft | |
| Great room | 15 ft ,5 in x 17 ft | |
| Dining room | 10 ft ,5 in x 12 ft ,5 in | |
| Kitchen | 8 ft ,5 in x 12 ft ,5 in |
| Features | |||||
|---|---|---|---|---|---|
| Garage | Central air conditioning | ||||






































