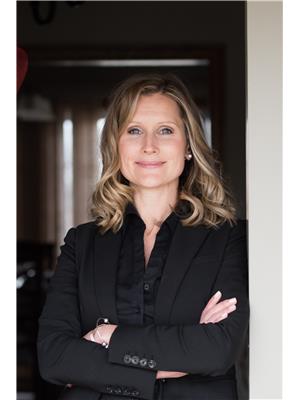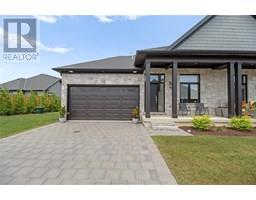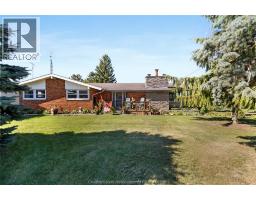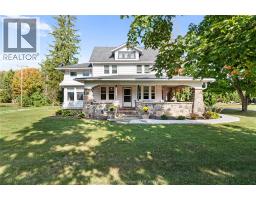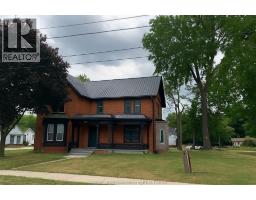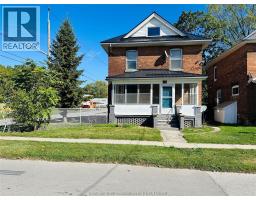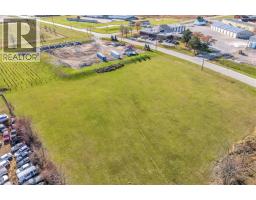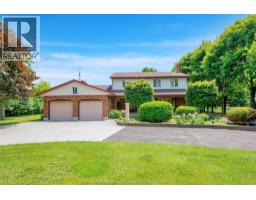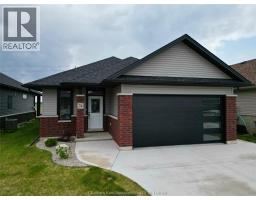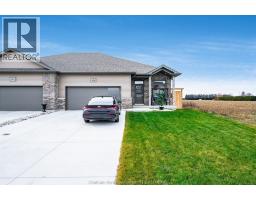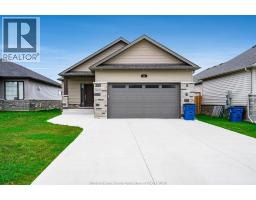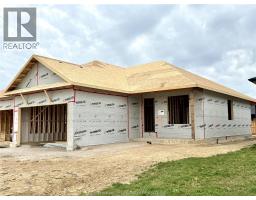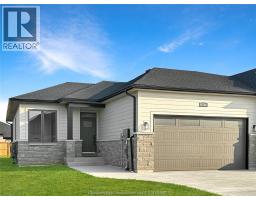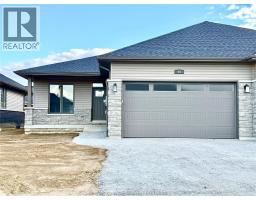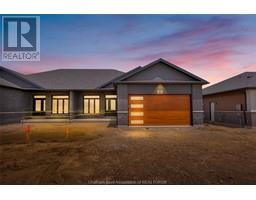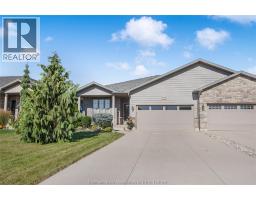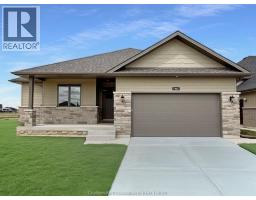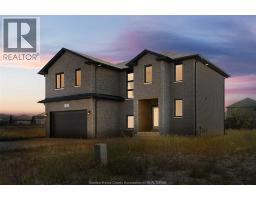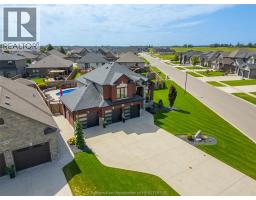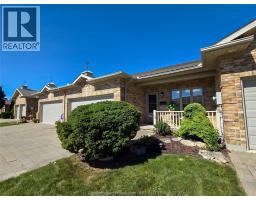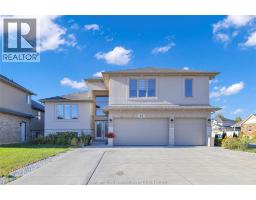20 Dejonge PLACE, Chatham, Ontario, CA
Address: 20 Dejonge PLACE, Chatham, Ontario
Summary Report Property
- MKT ID25024213
- Building TypeHouse
- Property TypeSingle Family
- StatusBuy
- Added19 weeks ago
- Bedrooms3
- Bathrooms1
- Area0 sq. ft.
- DirectionNo Data
- Added On27 Sep 2025
Property Overview
Charming Raised Ranch on a Quiet Cul-De-Sac. Tucked away in the circle of a peaceful cul-de-sac, this raised ranch offers the perfect combination of privacy, space, and comfort. Sitting on a large pie-shaped, fully fenced lot, this home is ideal for those who value both indoor and outdoor living. Inside, you’ll find 3 bedrooms and a 4-piece bath, along with a bright, eat-in kitchen featuring patio doors that open to your backyard oasis. The living room is warm and inviting, while the finished basement offers a cozy natural gas fireplace, plenty of room for a rec area, storage space, laundry, and direct access to the basement from the single-car garage. Step outside and enjoy the resin deck, perfect for morning coffee or summer gatherings, with steps down to a relaxing hot tub. The property also includes a garden shed with hydro and a large detached heated shop — perfect for hobbyists, outdoor enthusiasts, or anyone needing extra storage. Located in a great school district, this home is ready to welcome its next family. Don’t miss your chance — schedule a showing today! (id:51532)
Tags
| Property Summary |
|---|
| Building |
|---|
| Land |
|---|
| Level | Rooms | Dimensions |
|---|---|---|
| Basement | Laundry room | 11 ft x 27 ft ,5 in |
| Lower level | Storage | 12 ft ,4 in x 14 ft ,10 in |
| Recreation room | 12 ft ,1 in x 21 ft ,4 in | |
| Family room | 11 ft ,4 in x 12 ft ,2 in | |
| Main level | Foyer | 3 ft ,11 in x 12 ft ,11 in |
| Living room | 13 ft ,2 in x 18 ft ,8 in | |
| Dining room | 11 ft ,3 in x 8 ft ,4 in | |
| Kitchen | 11 ft ,3 in x 9 ft ,10 in | |
| Bedroom | 9 ft ,4 in x 9 ft ,9 in | |
| Bedroom | 9 ft ,6 in x 12 ft ,10 in | |
| Primary Bedroom | 11 ft ,4 in x 13 ft |
| Features | |||||
|---|---|---|---|---|---|
| Cul-de-sac | Double width or more driveway | Concrete Driveway | |||
| Attached Garage | Detached Garage | Garage | |||
| Hot Tub | Dishwasher | Dryer | |||
| Refrigerator | Stove | Washer | |||
| Central air conditioning | |||||




































