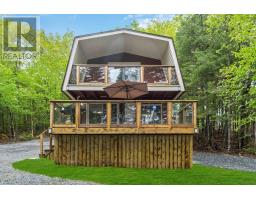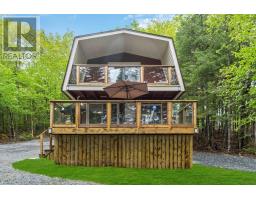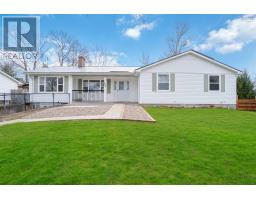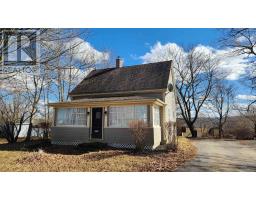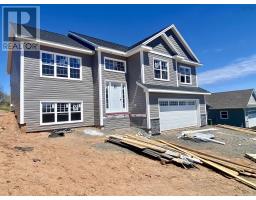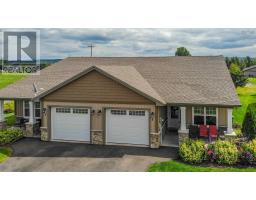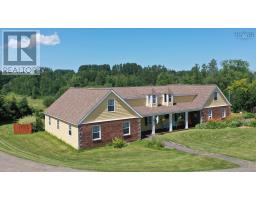1029 High Street, Port Williams, Nova Scotia, CA
Address: 1029 High Street, Port Williams, Nova Scotia
Summary Report Property
- MKT ID202405360
- Building TypeHouse
- Property TypeSingle Family
- StatusBuy
- Added2 weeks ago
- Bedrooms3
- Bathrooms2
- Area1792 sq. ft.
- DirectionNo Data
- Added On03 May 2024
Property Overview
Are you looking for a thoughtful and meticulously updated home with income potential in one of Port Williams? greatest neighbourhoods? Then 1029 High Street is the right house for you! This 3 bedroom plus den, 2 bathroom home has been fully restored. The detached 30? x 30? garage has the framing almost completed in the upper level for a newly allowable Accessory Dwelling Unit. Step inside the well thought-out dine-in kitchen with many space saving additions. Flow effortlessly to the living room, bathing in natural light. Do you have little ones and want to make sure they sleep peacefully while you entertain; we?ve got you covered. Top notch sound dampening insulation has been added in the floors and bedroom walls to allow peace of mind and uninterrupted sleep. The primary main floor bedroom has a walk-in closet and is bright and beautiful. An updated bathroom rounds off the main level. On the lower level you will find a immense family room with a built-in desk space, separate den that would be an excellent office or studio, and a laundry room with a 2-piece bathroom. Outside is almost as stunning as the inside. A massive, detached garage, newly paved driveway, large deck, and fully fenced in backyard with playhouse, will having you wanting to spend as much time outside as possible taking in all the beauty the Port Williams has to offer. Get in touch with your go to REALTOR® today to check it out! (id:51532)
Tags
| Property Summary |
|---|
| Building |
|---|
| Level | Rooms | Dimensions |
|---|---|---|
| Second level | Family room | 33.31 x 10.06+jog |
| Den | 13.05 x 7.98 | |
| Laundry / Bath | 10.29 x 4.98 | |
| Main level | Eat in kitchen | 17.46 x 8.82 |
| Living room | 16.14 x 10.97 | |
| Bedroom | 11.08 x 8.03 | |
| Bedroom | 11.08 x 8.14 | |
| Primary Bedroom | 12.03 x 9.02 | |
| Bath (# pieces 1-6) | 8.96 x 4.82 |
| Features | |||||
|---|---|---|---|---|---|
| Garage | Detached Garage | Stove | |||
| Dishwasher | Dryer | Washer | |||
| Microwave Range Hood Combo | Refrigerator | Heat Pump | |||








































