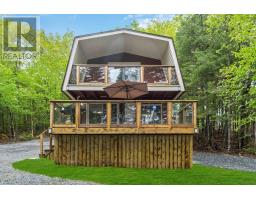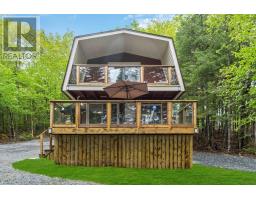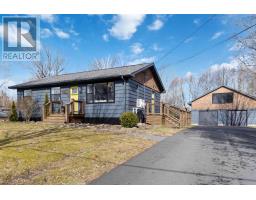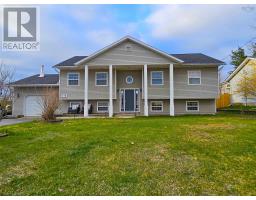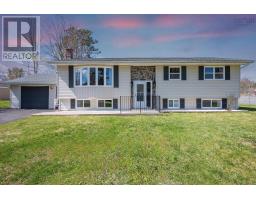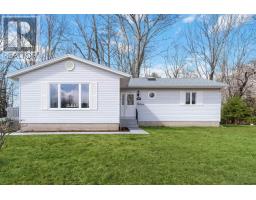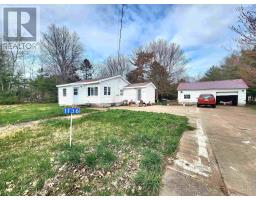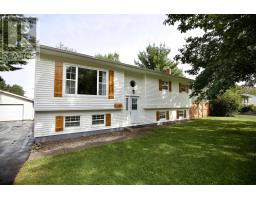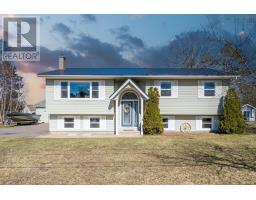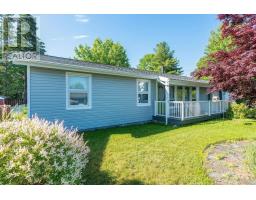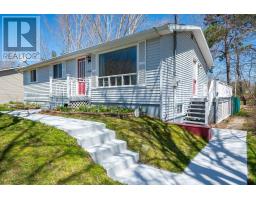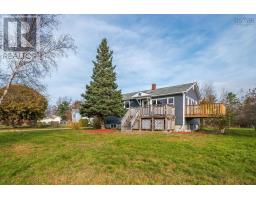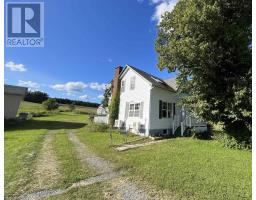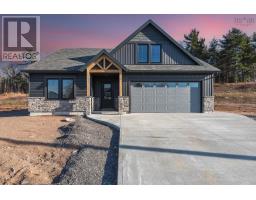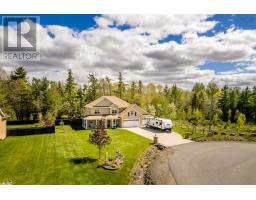898 Carol Street, Greenwood, Nova Scotia, CA
Address: 898 Carol Street, Greenwood, Nova Scotia
Summary Report Property
- MKT ID202409543
- Building TypeHouse
- Property TypeSingle Family
- StatusBuy
- Added1 weeks ago
- Bedrooms4
- Bathrooms2
- Area1478 sq. ft.
- DirectionNo Data
- Added On07 May 2024
Property Overview
Welcome to 898 Carol Street located in the beautiful Fales River area of Greenwood. This 4-bedroom 2-bathroom home has so much to offer. Municipal services, paid off solar panels, opportunity to offset your mortgage with rental income? What more could you ask for! As you enter the home you?ll feel the warmth of hardwood floors bathed in natural light, a spectacular open concept layout, and efficient kitchen. A large bedroom with separate entrance and bathroom makes for your own private primary bedroom, or the option to have an in law suite. Down the hall you will find 3 well sized bedrooms and the second full bathroom. The lower level has efficient spray foam insulation is partly finished with lots of space to make it your own. There you will also find a large laundry area and separate workshop with a walkout to the driveway. Outside note the new fence, metal roof, solar panels, and large double corner lot. If you?re looking to a large home in a fantastic neighborhood then this is the one! Reach out to your REALTOR® of choice today! (id:51532)
Tags
| Property Summary |
|---|
| Building |
|---|
| Level | Rooms | Dimensions |
|---|---|---|
| Main level | Bedroom | 11.7 x 16.1 |
| Bath (# pieces 1-6) | 4 pc | |
| Foyer | 7.2 x 4.4 | |
| Living room | 18.8 x 11.3 | |
| Dining room | 10.8 x 10.4 | |
| Primary Bedroom | 12.2 x 15.8 | |
| Bedroom | 9.8 x 9.1 + jog | |
| Bedroom | 9.2 x 9.8 | |
| Bath (# pieces 1-6) | 4 pc | |
| Foyer | 7.7 x 6.1 | |
| Kitchen | 10.8 x 10.4 |
| Features | |||||
|---|---|---|---|---|---|
| Stove | Dishwasher | Dryer | |||
| Washer | Microwave Range Hood Combo | Refrigerator | |||
| Walk out | Heat Pump | ||||











































