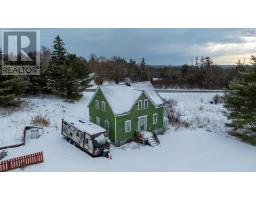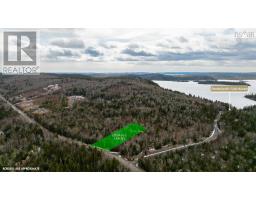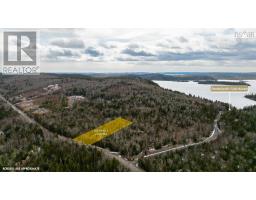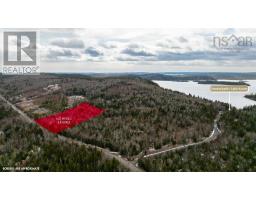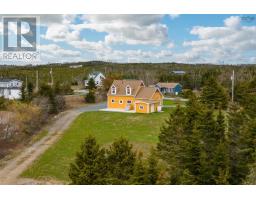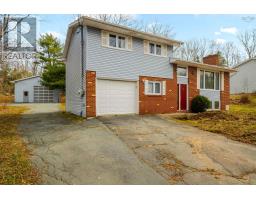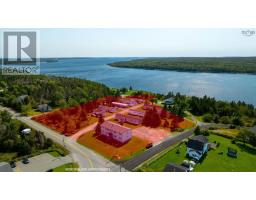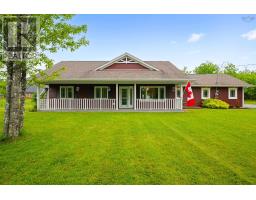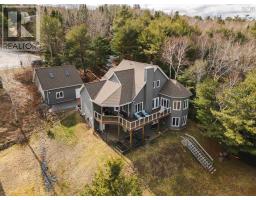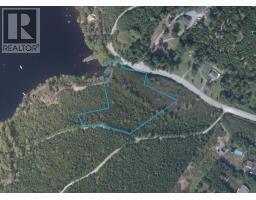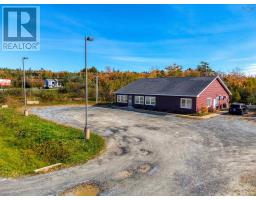32 O'Connell Drive, Porters Lake, Nova Scotia, CA
Address: 32 O'Connell Drive, Porters Lake, Nova Scotia
Summary Report Property
- MKT ID202515613
- Building TypeHouse
- Property TypeSingle Family
- StatusBuy
- Added5 hours ago
- Bedrooms3
- Bathrooms2
- Area1632 sq. ft.
- DirectionNo Data
- Added On28 Jun 2025
Property Overview
The ideal family home in the ideal family community! This well updated 3 bed 2 full bath home is being offered to a new family by the original owners! The main floor has 2 spacious bedrooms both with walk in closets, updated 4 pc bath, bright living area and eat in kitchen that spills onto the massive 33x43' deck with pool and hot tub! Downstairs you'll find the primary bedroom complete with walk-in/through closet to the ensuite bath with jet tub. Plenty of flex space with additional living room and 13x10 room which could easily make a 4th bedroom or office. Convenient patio connects the home to the 24x24' garage providing ample storage. ENDLESS updates including all new front windows and front door (2025) new roof (2025) updated rear windows (4yrs) garage roof (2yrs) updated kitchen with new patio door, hot water heater (3yrs) well pump (3yrs) and many more! 7 minutes to the amenities of Porters Lake, 15 minutes to Dartmouth and walking distance to O'Connell Dr elementary! (id:51532)
Tags
| Property Summary |
|---|
| Building |
|---|
| Level | Rooms | Dimensions |
|---|---|---|
| Basement | Living room | 14.9x12.1 |
| Recreational, Games room | 13.1x10 | |
| Utility room | 10.7x4 | |
| Laundry / Bath | 8.2x4.9 | |
| Primary Bedroom | 13.3x9.11 | |
| Ensuite (# pieces 2-6) | 10.5x5.9 | |
| Main level | Kitchen | 18.10x10.8 |
| Dining room | 8.9x10.6 | |
| Family room | 13.8x13.11 | |
| Bath (# pieces 1-6) | 5.1x10.8 | |
| Bedroom | 13.6x10.4 | |
| Bedroom | 9.9x10.8 |
| Features | |||||
|---|---|---|---|---|---|
| Treed | Garage | Detached Garage | |||
| Gravel | Cooktop - Electric | Oven - Electric | |||
| Dishwasher | Dryer - Electric | Washer | |||
| Refrigerator | Hot Tub | ||||

















































