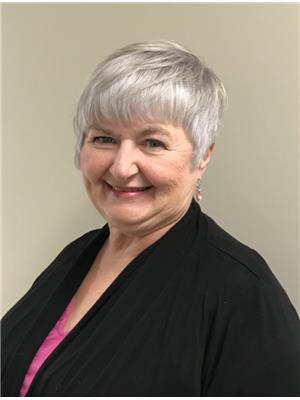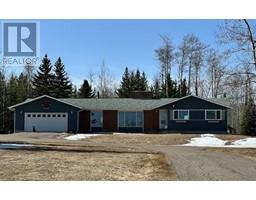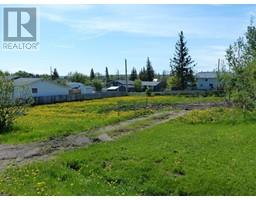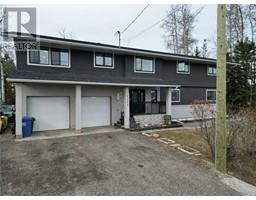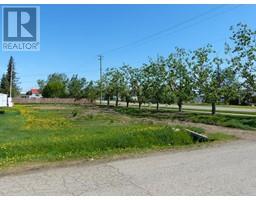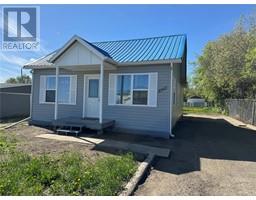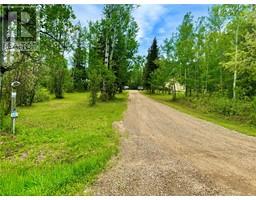5103 52 Street Pouce Coupe, Pouce Coupe, British Columbia, CA
Address: 5103 52 Street, Pouce Coupe, British Columbia
Summary Report Property
- MKT ID10352935
- Building TypeHouse
- Property TypeSingle Family
- StatusBuy
- Added6 hours ago
- Bedrooms3
- Bathrooms1
- Area1008 sq. ft.
- DirectionNo Data
- Added On19 Jun 2025
Property Overview
WOULD you like the FEELING of ALL BRAND NEW, but ROOM that you can add YOUR vision TOO? Drive up to be greeted by a freshly graveled drive, brand new insulated siding and windows, and a large new front treated wood deck! Both entrances also sport new stairs and decks, and speaking of doors, they are BRAND NEW as well! Another bonus is the fully fenced 6’ high back yard, with a direct entrance perfect for letting out the critters and not having any chance of escape! STEP into a nice vestibule set up for coats and boots, and then into your FANTASTIC new KITCHEN! All gleaming white with soft close drawers, and nice tile back splash, and a brand-new stove, built in microwave (with fan vented to the outside) dishwasher, and FRENCH door fridge, with bottom drawer freezer and ice maker! Another nice touch is a built-in wall cabinet for extra dishes and glasses. The bathroom has been gutted all the way to the studs, with a beautifully tiled double sized glass doored shower, a double size medicine cabinet, and a good-sized vanity. All new inside doors, closet doors, and LED lighting in/out. REASONABLE taxes in POUCE, and just a block from the school! EASY to SHOW and QUICK POSSESSION Possible! IF this sounds like it could work for YOU, call NOW and set up an appointment to VIEW! (id:51532)
Tags
| Property Summary |
|---|
| Building |
|---|
| Land |
|---|
| Level | Rooms | Dimensions |
|---|---|---|
| Main level | 3pc Bathroom | Measurements not available |
| Bedroom | 7'10'' x 10'5'' | |
| Bedroom | 7'10'' x 8'10'' | |
| Primary Bedroom | 11'3'' x 11'11'' | |
| Kitchen | 8'11'' x 11'2'' | |
| Dining room | 8'5'' x 11'5'' | |
| Living room | 15'6'' x 11'3'' |
| Features | |||||
|---|---|---|---|---|---|
| Refrigerator | Dishwasher | Dryer | |||
| Range - Electric | Microwave | Washer | |||


