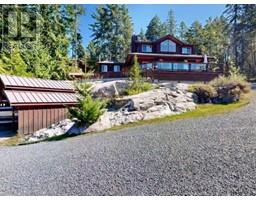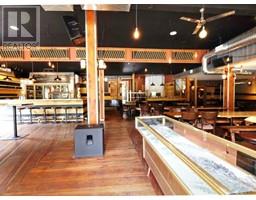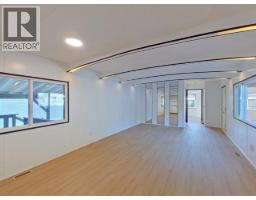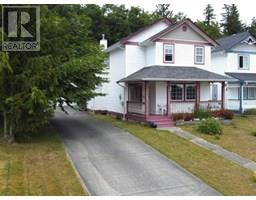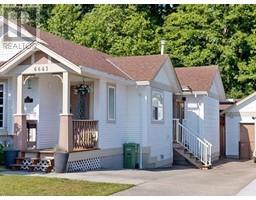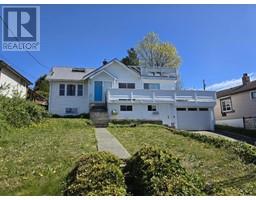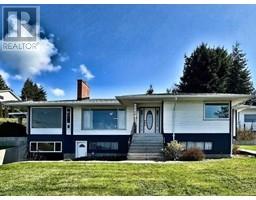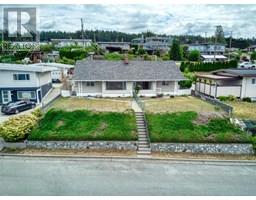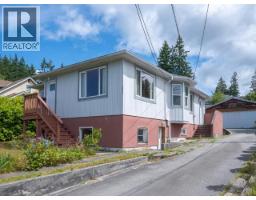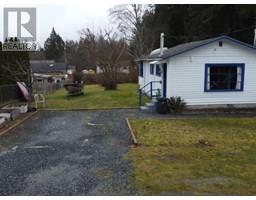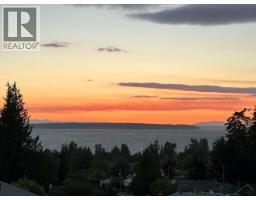2075 RALPH ROAD, Powell River, British Columbia, CA
Address: 2075 RALPH ROAD, Powell River, British Columbia
2 Beds2 Baths2399 sqftStatus: Buy Views : 477
Price
$839,900
Summary Report Property
- MKT ID19176
- Building TypeHouse
- Property TypeSingle Family
- StatusBuy
- Added2 weeks ago
- Bedrooms2
- Bathrooms2
- Area2399 sq. ft.
- DirectionNo Data
- Added On28 Jul 2025
Property Overview
This sprawling 5-acre property boasts a 2,400 sq. ft home, an outbuilding featuring a sauna and recreational room, multiple shops/sheds and a fantastic greenhouse! The main home consists of 2 beds, 2 baths, an airy loft den, a large annex for storage and a canning room! The lower floor features the 2 bedrooms and one bathroom whilst upstairs you'll find the open plan living area, kitchen and dining space, all the natural light you could need with 9 skylights! If you're looking for your own peaceful sanctuary, with plenty of beautiful outdoor space that's a mix of forest and well-maintained gardens, this is the home for you! (id:51532)
Tags
| Property Summary |
|---|
Property Type
Single Family
Building Type
House
Square Footage
2399 sqft
Title
Freehold
Land Size
4.94 ac
Built in
1987
Parking Type
Open
| Building |
|---|
Bathrooms
Total
2
Building Features
Features
Acreage, Private setting
Style
Detached
Square Footage
2399 sqft
Structures
Frame Barn, Workshop
Heating & Cooling
Cooling
None
Heating Type
Radiant heat
Parking
Parking Type
Open
| Level | Rooms | Dimensions |
|---|---|---|
| Basement | Foyer | 7 ft ,6 in x 12 ft |
| Primary Bedroom | 9 ft ,7 in x 17 ft ,4 in | |
| 3pc Bathroom | Measurements not available | |
| Bedroom | 8 ft ,8 in x 19 ft ,7 in | |
| Laundry room | 4 ft x 7 ft ,4 in | |
| Workshop | 22 ft x 9 ft ,1 in | |
| Main level | Living room | 18 ft ,9 in x 11 ft ,11 in |
| Dining room | 13 ft ,8 in x 7 ft ,7 in | |
| Kitchen | 19 ft ,2 in x 13 ft ,1 in | |
| 4pc Bathroom | Measurements not available | |
| Other | 19 ft ,4 in x 13 ft ,6 in |
| Features | |||||
|---|---|---|---|---|---|
| Acreage | Private setting | Open | |||
| None | |||||









































