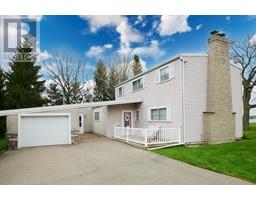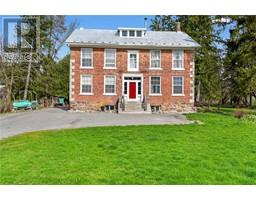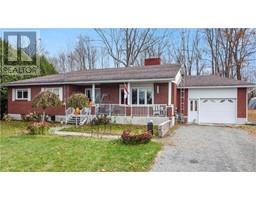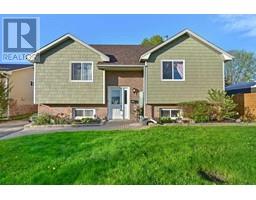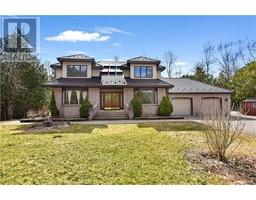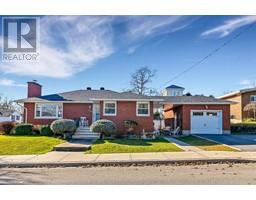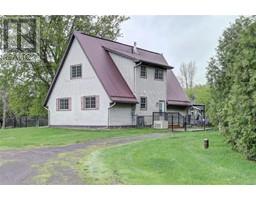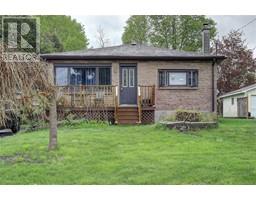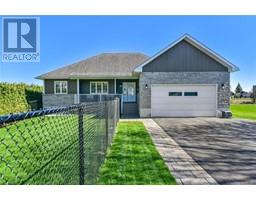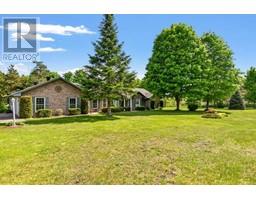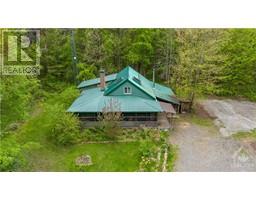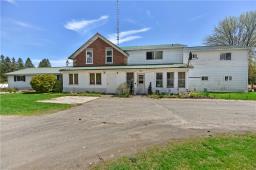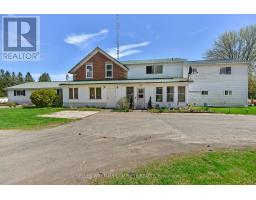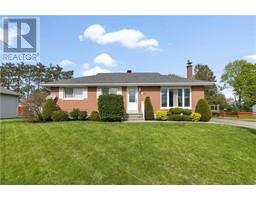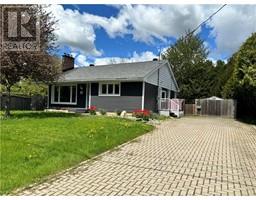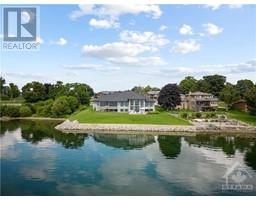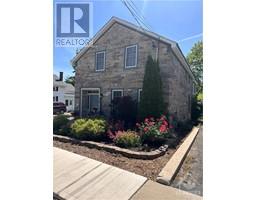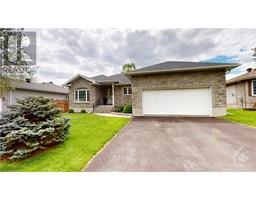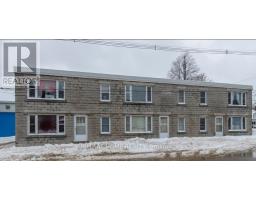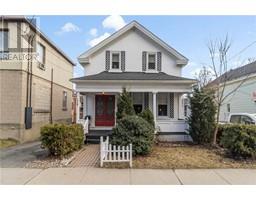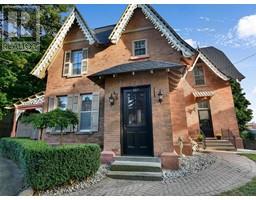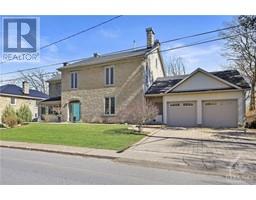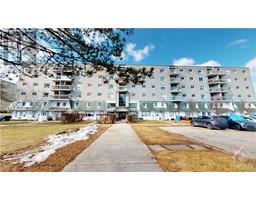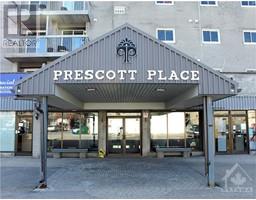568 KING STREET W Prescott, Prescott, Ontario, CA
Address: 568 KING STREET W, Prescott, Ontario
Summary Report Property
- MKT ID1372057
- Building TypeHouse
- Property TypeSingle Family
- StatusBuy
- Added17 weeks ago
- Bedrooms4
- Bathrooms5
- Area0 sq. ft.
- DirectionNo Data
- Added On14 Jan 2024
Property Overview
“Our Stone Cottage Bed and Breakfast" located at 568 King West in Prescott. Previously operated as a B&B, this home has been turned into a massive family home, HOWEVER, could be returned to that usage or perhaps turned into a home with in-law suite or even a duplex or triplex (zoned R3). So many possibilities with this home. As you enter from the spacious west entrance, you will notice a 27’ x 28’ recently renovated family room, but with the addition of appliances, this space would transform easily to a bright studio to rent or create a one-bedroom apartment by erecting 2 walls. The kitchen offers a large island to gather round for dining or entertaining. The main floor additionally offers a 4th bedrm w/ensuite, dining room & sitting area. Upstairs: a lounge and 3 more bedrooms, 2 of which have ensuites, plus a main bathroom. This is a large family’s dream come true. Notable features: large fenced in back yard, & separate driveway (3 cars). Min. from 401, & 416 for easy commutes. (id:51532)
Tags
| Property Summary |
|---|
| Building |
|---|
| Land |
|---|
| Level | Rooms | Dimensions |
|---|---|---|
| Second level | Primary Bedroom | 12'8" x 12'7" |
| 3pc Ensuite bath | 3'3" x 7'2" | |
| Bedroom | 11'0" x 14'6" | |
| Bedroom | 10'9" x 9'4" | |
| 3pc Ensuite bath | 5'9" x 5'11" | |
| Family room | 15'4" x 9'7" | |
| 4pc Bathroom | 6'5" x 10'8" | |
| Basement | Utility room | 21'8" x 27'10" |
| Main level | Foyer | 17'11" x 6'11" |
| Family room | 27'2" x 28'2" | |
| 3pc Bathroom | 5'10" x 15'7" | |
| Kitchen | 15'10" x 12'2" | |
| Dining room | 12'0" x 13'9" | |
| Living room | 9'2" x 16'6" | |
| Bedroom | 19'10" x 7'0" | |
| 3pc Ensuite bath | 8'11" x 3'10" |
| Features | |||||
|---|---|---|---|---|---|
| Flat site | None | Refrigerator | |||
| Dryer | Stove | Washer | |||
| Blinds | Wall unit | ||||
































