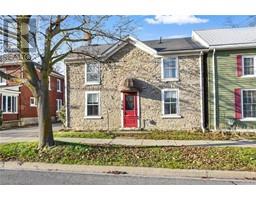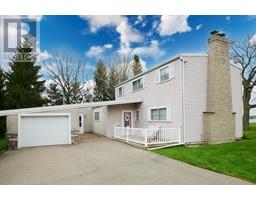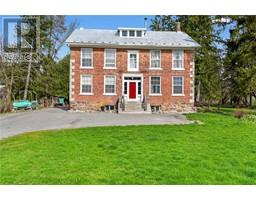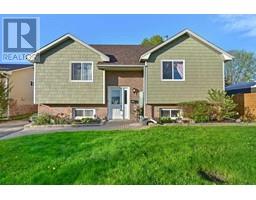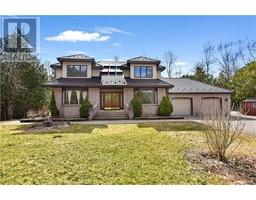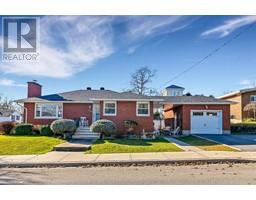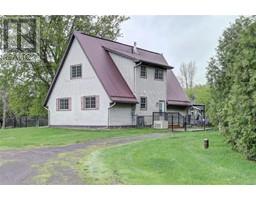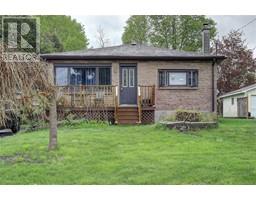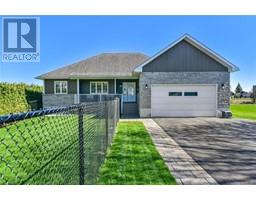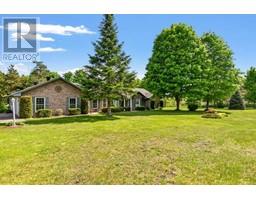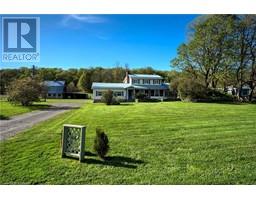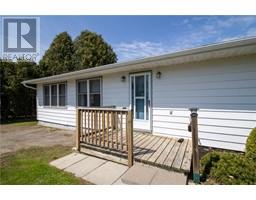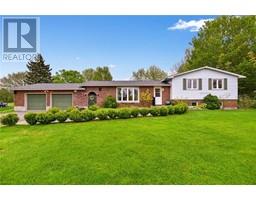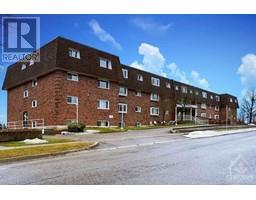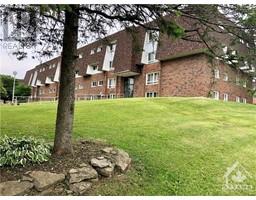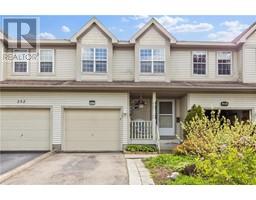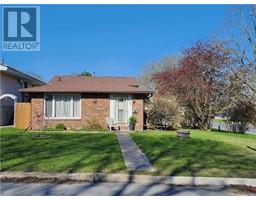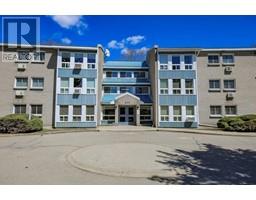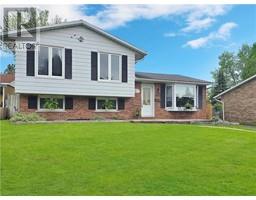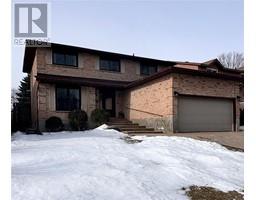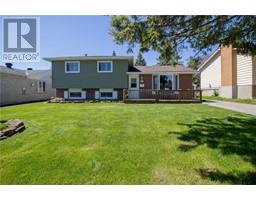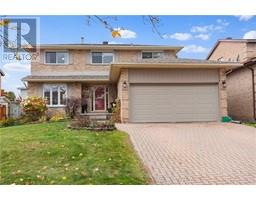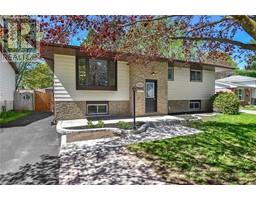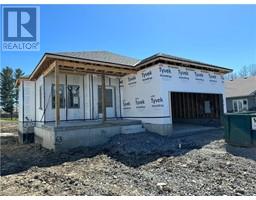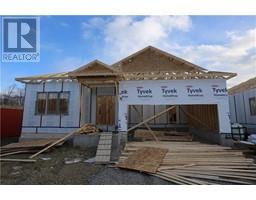843 CENTENNIAL ROAD Brockville, Brockville, Ontario, CA
Address: 843 CENTENNIAL ROAD, Brockville, Ontario
Summary Report Property
- MKT ID1379500
- Building TypeHouse
- Property TypeSingle Family
- StatusBuy
- Added1 weeks ago
- Bedrooms3
- Bathrooms2
- Area0 sq. ft.
- DirectionNo Data
- Added On07 May 2024
Property Overview
If you've been searching for that spacious 3 bedroom, 2 bathroom bungalow that is situated on a large property ...say half an acre, then you may have found your next address ! Positioned on the town line (Centennial Road), this solid brick home is sure to impress. The footprint of this home is larger than most of the bungalows in the area, offering over 1,500 sq. ft. per level. As you enter through the front door, you will land into a large & inviting foyer. The living room is abundant with natural light & complete w/cozy gas fireplace. Hardwood flooring throughout the main floor is a feature. There is a large eat-in kitchen w/ample cabinetry & a separate and enormous dining area. Other features: Main floor laundry, pantry, 2 pc., powder, three exceptionally sized bedrooms and 3 pc. bath. Need to know: furnace 2023, A/C 2002, Roof approx. 2019, Hot water tank 2018, roof 2016, some newer windows, and well is approx. 50 ft. depth. Basement is unfinished - awaiting your designs. (id:51532)
Tags
| Property Summary |
|---|
| Building |
|---|
| Land |
|---|
| Level | Rooms | Dimensions |
|---|---|---|
| Lower level | Other | 22'8" x 14'4" |
| Other | 20'11" x 18'0" | |
| Other | 29'8" x 19'0" | |
| Storage | 27'7" x 4'10" | |
| Utility room | 9'4" x 4'2" | |
| Workshop | 15'7" x 13'7" | |
| Utility room | 11'10" x 13'7" | |
| Main level | Foyer | 7'9" x 12'7" |
| Living room | 20'0" x 15'10" | |
| Dining room | 14'6" x 14'6" | |
| Kitchen | 10'2" x 14'6" | |
| Primary Bedroom | 13'3" x 10'11" | |
| 3pc Bathroom | 7'6" x 7'1" | |
| Bedroom | 11'1" x 13'9" | |
| Bedroom | 10'8" x 13'9" | |
| Laundry room | 9'6" x 8'11" | |
| 2pc Bathroom | 6'0" x 5'4" |
| Features | |||||
|---|---|---|---|---|---|
| Private setting | Attached Garage | Inside Entry | |||
| Gravel | Refrigerator | Dishwasher | |||
| Dryer | Stove | Washer | |||
| Blinds | Central air conditioning | ||||



























