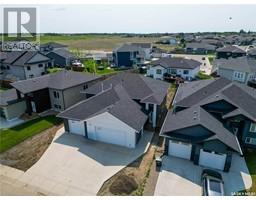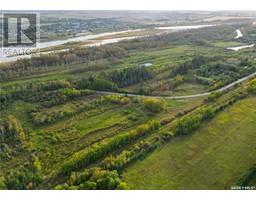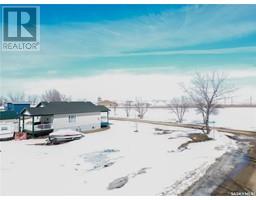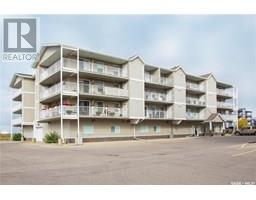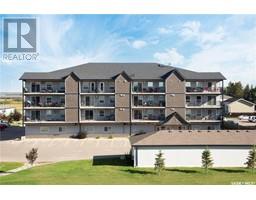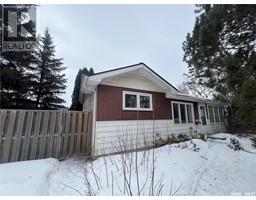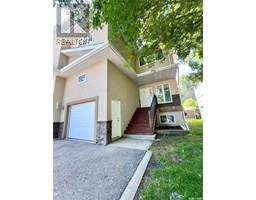1010 Wyllie CRESCENT Carlton Park, Prince Albert, Saskatchewan, CA
Address: 1010 Wyllie CRESCENT, Prince Albert, Saskatchewan
5 Beds3 Baths1126 sqftStatus: Buy Views : 792
Price
$459,900
Summary Report Property
- MKT IDSK010416
- Building TypeHouse
- Property TypeSingle Family
- StatusBuy
- Added7 weeks ago
- Bedrooms5
- Bathrooms3
- Area1126 sq. ft.
- DirectionNo Data
- Added On23 Jun 2025
Property Overview
Spacious and modern 5 bedroom, 3 bathroom bi-level house located in Carlton Park. This 1126 sq/ft home, built in 1976, features a double detached garage, vinyl plank flooring throughout the main floor in an open concept layout. The property boasts many updates, a gorgeous modern kitchen with a stunning large island and waterfall finish, patio access from the dining area to the deck, master bedroom with a 3 piece ensuite, and a fully finished basement with a rec room, wet bar, additional bedroom, and full bathroom. The fully fenced yard includes a large deck, privacy wall, mature trees, shed, and pristine landscaping. Situated on a quiet street near parks and schools, this move-in ready family home requires no additional work. (id:51532)
Tags
| Property Summary |
|---|
Property Type
Single Family
Building Type
House
Square Footage
1126 sqft
Title
Freehold
Neighbourhood Name
Carlton Park
Land Size
7006.13 sqft
Built in
1976
Parking Type
Detached Garage,Parking Space(s)(3)
| Building |
|---|
Bathrooms
Total
5
Interior Features
Appliances Included
Washer, Refrigerator, Dishwasher, Dryer, Microwave, Window Coverings, Garage door opener remote(s), Storage Shed, Stove
Basement Type
Full (Finished)
Building Features
Features
Treed, Rectangular
Architecture Style
Bi-level
Square Footage
1126 sqft
Heating & Cooling
Cooling
Central air conditioning
Heating Type
Forced air
Parking
Parking Type
Detached Garage,Parking Space(s)(3)
| Land |
|---|
Lot Features
Fencing
Partially fenced
| Level | Rooms | Dimensions |
|---|---|---|
| Basement | Other | 23' 4 x 14' 10 |
| Laundry room | 12' 2 x 7' 10 | |
| 4pc Bathroom | 7' 10 x 4' 11 | |
| Bedroom | 14' 2 x 11' 5 | |
| Bedroom | 11' 7 x 10' 0 | |
| Main level | Foyer | 6' 5 x 4' 8 |
| Living room | 16' 2 x 11' 6 | |
| Kitchen | 12' 7 x 10' 8 | |
| Dining room | 10' 10 x 9' 9 | |
| Primary Bedroom | 11' 11 x 11' 6 | |
| 3pc Ensuite bath | 7' 10 x 3' 3 | |
| Bedroom | 10' 5 x 8' 11 | |
| Bedroom | 10' 5 x 8' 1 | |
| 4pc Bathroom | 7' 5 x 6' 4 |
| Features | |||||
|---|---|---|---|---|---|
| Treed | Rectangular | Detached Garage | |||
| Parking Space(s)(3) | Washer | Refrigerator | |||
| Dishwasher | Dryer | Microwave | |||
| Window Coverings | Garage door opener remote(s) | Storage Shed | |||
| Stove | Central air conditioning | ||||

































