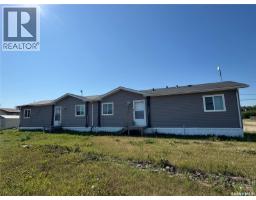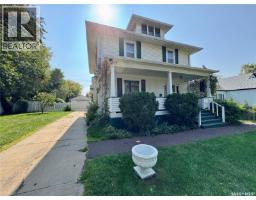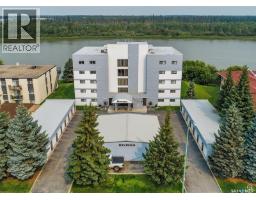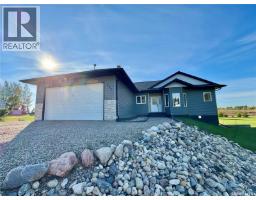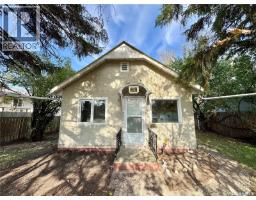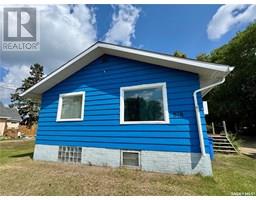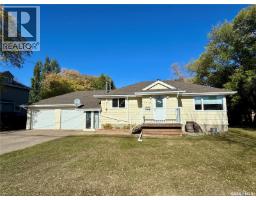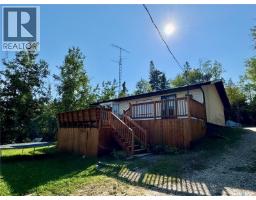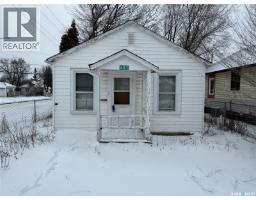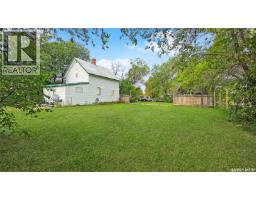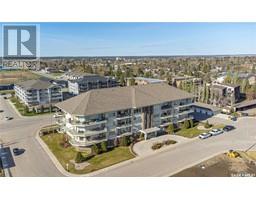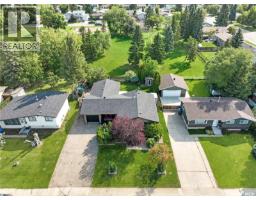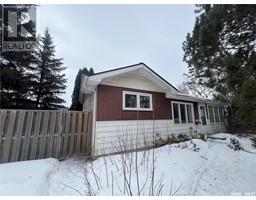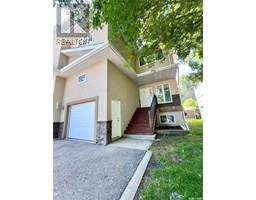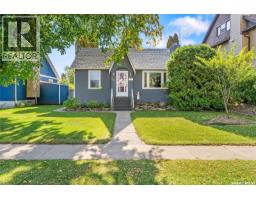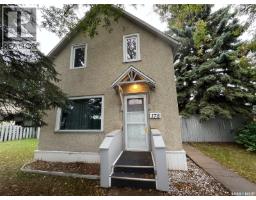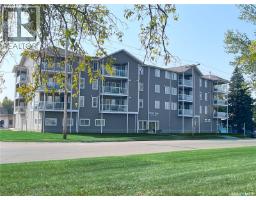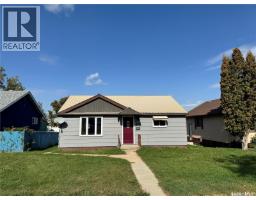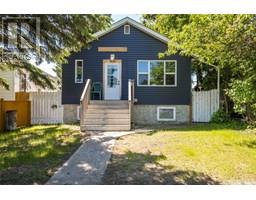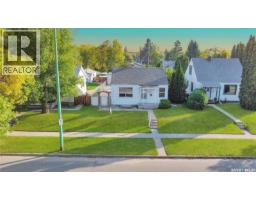130 21st STREET E East Hill, Prince Albert, Saskatchewan, CA
Address: 130 21st STREET E, Prince Albert, Saskatchewan
Summary Report Property
- MKT IDSK024091
- Building TypeHouse
- Property TypeSingle Family
- StatusBuy
- Added3 days ago
- Bedrooms3
- Bathrooms2
- Area1613 sq. ft.
- DirectionNo Data
- Added On14 Nov 2025
Property Overview
Don't sleep on this one! This stately East Hill residence features incredible old world charm + detail in every single room. Providing 1,613 square feet over the top 2 levels of the home comes fully developed top to bottom with 3 bedrooms + 2 bathrooms. The main level presents a cozy kitchen with a potential butler pantry, grand formal dining area, massive front living room that is equipped with a elaborate wood burning fireplace and a den/study area. The top floor supplies all of the bedrooms along with a 4pc bathroom while the basement comes complete with a huge family/recreational room and an endless amount of storage. The exterior of the property has mature foliage front to back, is mostly fenced and yields a super single detached garage. (id:51532)
Tags
| Property Summary |
|---|
| Building |
|---|
| Land |
|---|
| Level | Rooms | Dimensions |
|---|---|---|
| Second level | Bedroom | 18 ft ,4 in x 14 ft ,5 in |
| Bedroom | 15 ft ,2 in x 14 ft | |
| Bedroom | 10 ft ,4 in x 9 ft ,4 in | |
| 4pc Bathroom | 6 ft ,2 in x 6 ft | |
| Basement | Family room | 24 ft x 18 ft ,6 in |
| 2pc Bathroom | 8 ft x 5 ft ,3 in | |
| Storage | 7 ft ,7 in x 7 ft ,2 in | |
| Other | 18 ft ,4 in x 14 ft ,4 in | |
| Laundry room | 30 ft x 8 ft ,2 in | |
| Main level | Kitchen | 16 ft ,3 in x 8 ft |
| Dining room | 18 ft ,2 in x 11 ft ,3 in | |
| Living room | 24 ft ,4 in x 18 ft ,4 in | |
| Den | 15 ft ,4 in x 7 ft ,3 in | |
| Other | 16 ft x 6 ft |
| Features | |||||
|---|---|---|---|---|---|
| Treed | Rectangular | Detached Garage | |||
| Parking Space(s)(1) | |||||




















