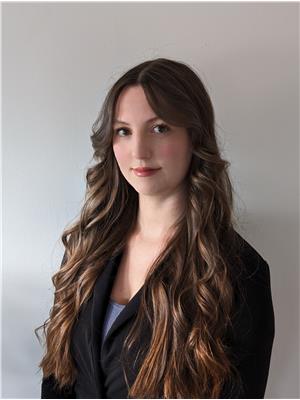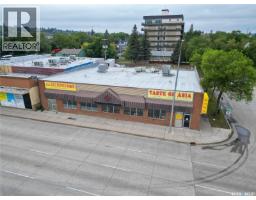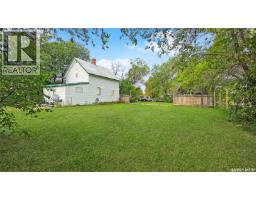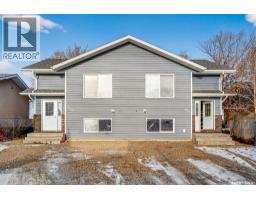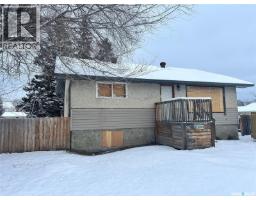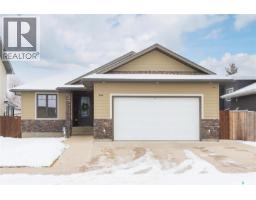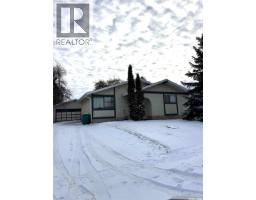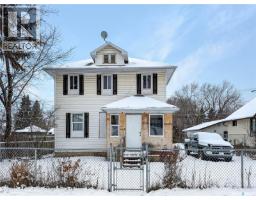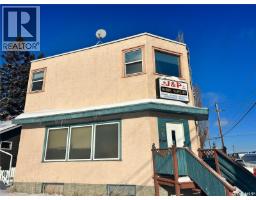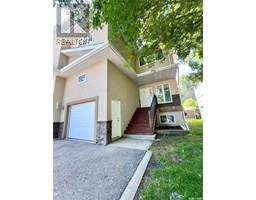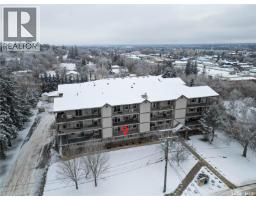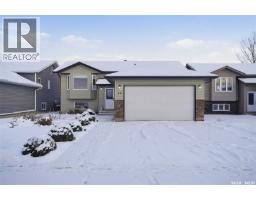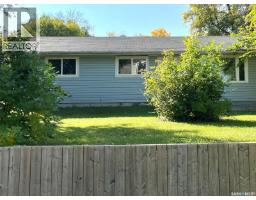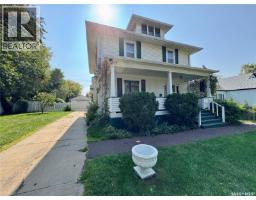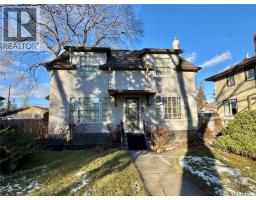135 21st STREET W West Hill PA, Prince Albert, Saskatchewan, CA
Address: 135 21st STREET W, Prince Albert, Saskatchewan
Summary Report Property
- MKT IDSK019423
- Building TypeHouse
- Property TypeSingle Family
- StatusBuy
- Added9 weeks ago
- Bedrooms3
- Bathrooms1
- Area793 sq. ft.
- DirectionNo Data
- Added On11 Oct 2025
Property Overview
Nestled on a quiet street in West Hill, this 3 bedroom bungalow is full of character and warmth in a location you’ll love. The main level welcomes you with timeless hardwood floors and a cozy living room centered around a wood-burning fireplace. The kitchen and dining area are bright and practical, featuring floor-to-ceiling cabinets, a built-in spice rack, and oversized windows that bring in an abundance of natural light. A spacious primary bedroom, a second bedroom with patio doors leading to the backyard, and a 4-piece bathroom complete the main floor. Downstairs, there is plenty of extra space with a large third bedroom, a family room, and a laundry/utility area. The yard is private and welcoming with mature trees and shrubs, raised garden beds, and a mostly-fenced layout. A 396 sqft garage provides parking and storage, while central air conditioning ensures comfort through the summer months. Located within walking distance to schools, parks, and shopping, including Kinsmen Park and Southhill Mall, this home makes daily life effortless while offering a quiet, welcoming neighbourhood. Don’t miss your chance to call this home your own! Book your showing today. (id:51532)
Tags
| Property Summary |
|---|
| Building |
|---|
| Land |
|---|
| Level | Rooms | Dimensions |
|---|---|---|
| Basement | Laundry room | 12 ft ,2 in x 10 ft ,3 in |
| Bedroom | 11 ft ,8 in x 13 ft ,3 in | |
| Family room | 11 ft ,9 in x 27 ft ,8 in | |
| Main level | Other | 4 ft x 4 ft ,7 in |
| Living room | 16 ft ,1 in x 15 ft | |
| Bedroom | 8 ft ,10 in x 9 ft ,9 in | |
| 4pc Bathroom | 6 ft ,11 in x 4 ft ,9 in | |
| Primary Bedroom | 10 ft ,1 in x 12 ft ,7 in | |
| Kitchen/Dining room | 10 ft ,1 in x 11 ft ,11 in |
| Features | |||||
|---|---|---|---|---|---|
| Treed | Rectangular | Detached Garage | |||
| Gravel | Parking Space(s)(2) | Washer | |||
| Refrigerator | Dishwasher | Dryer | |||
| Freezer | Window Coverings | Garage door opener remote(s) | |||
| Storage Shed | Stove | Central air conditioning | |||











































